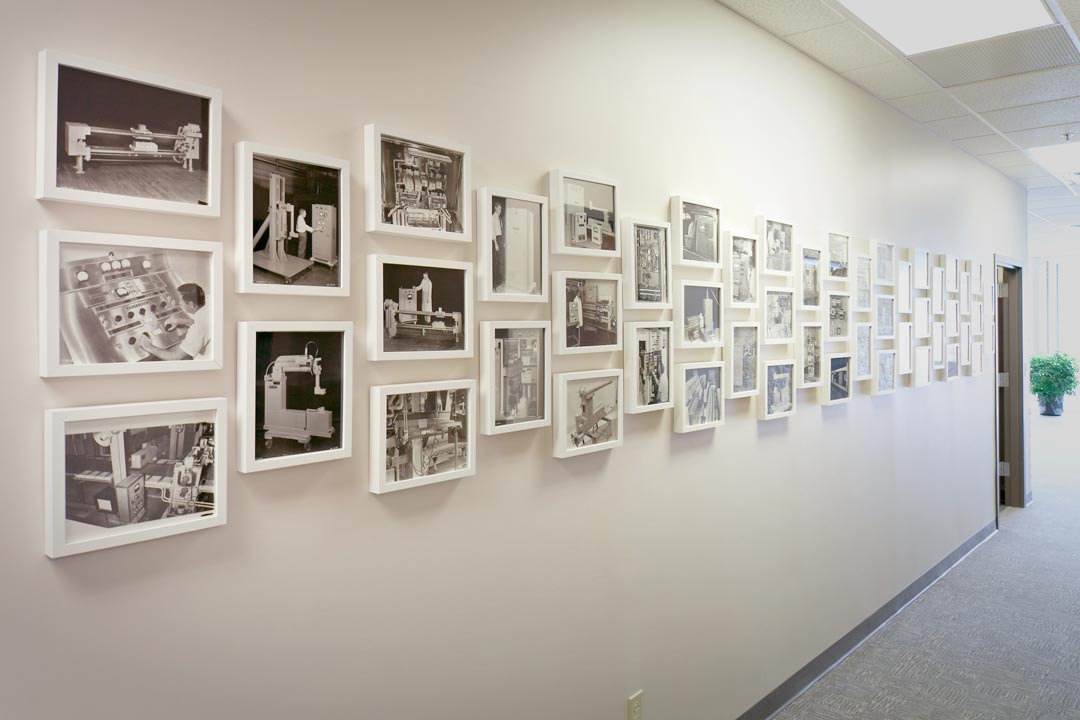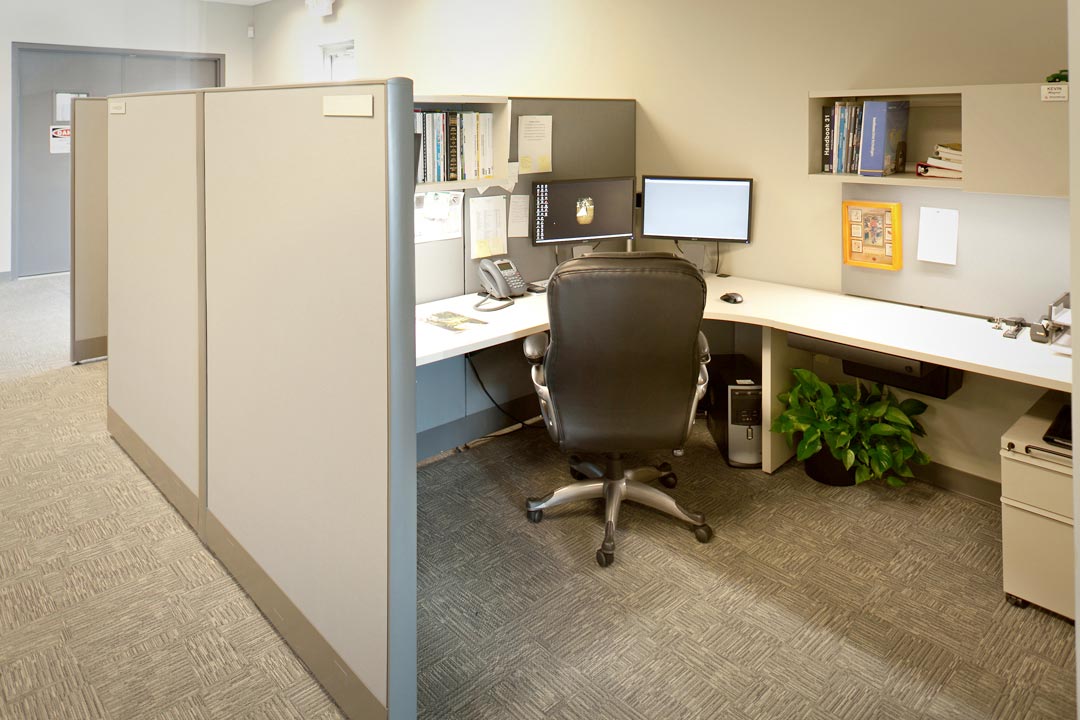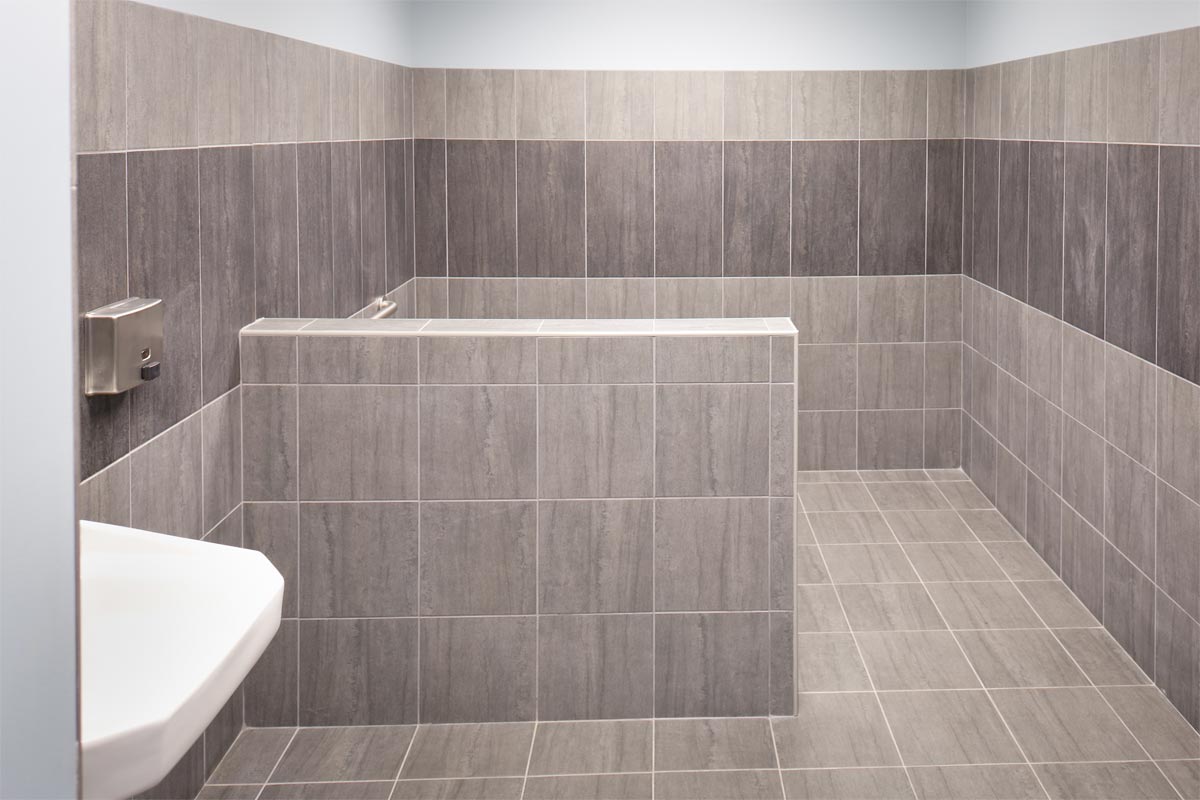
The above image highlights a wall where I used the client’s historical product photographs. The wall is located just outside of the conference room and showcases the product development over the years. 5o black and white images were placed in white frames and arranged on the wall.

The above image shows the new office systems that Nest Designs selected all the finish materials for. Since the client forecast a need to move various offices within the building, it was important to select a color scheme that would work with existing office divides and future office systems. The below image shows the tiles Nest Designs selected for the restrooms. Running the over-sized tile planks vertically helps to make the bathroom feel taller. Photos by Bealer Photographic Arts.
