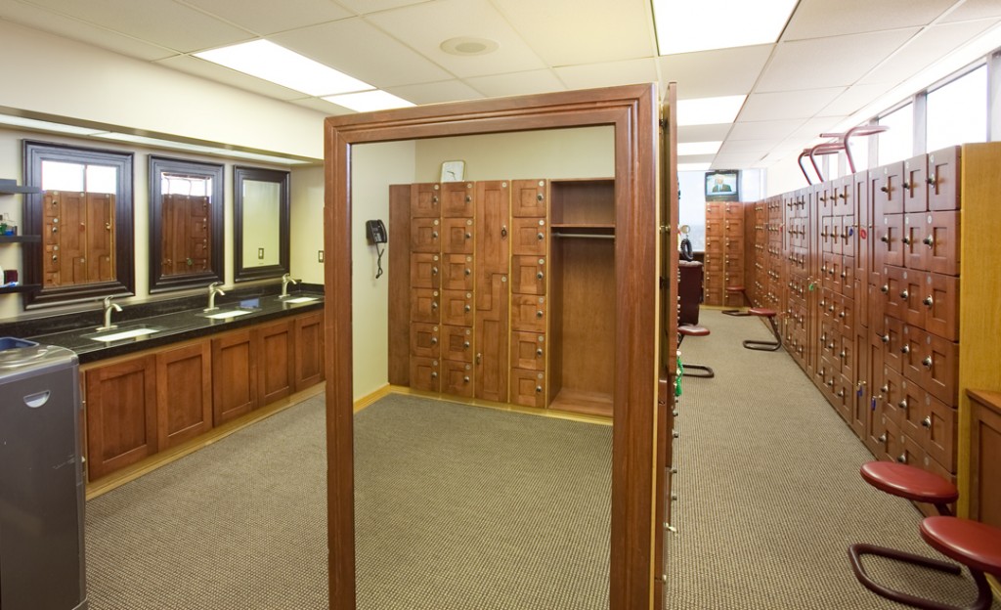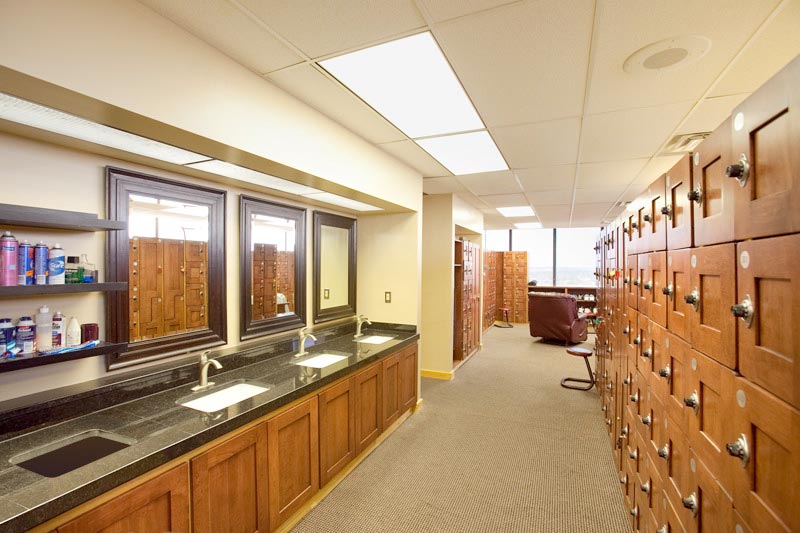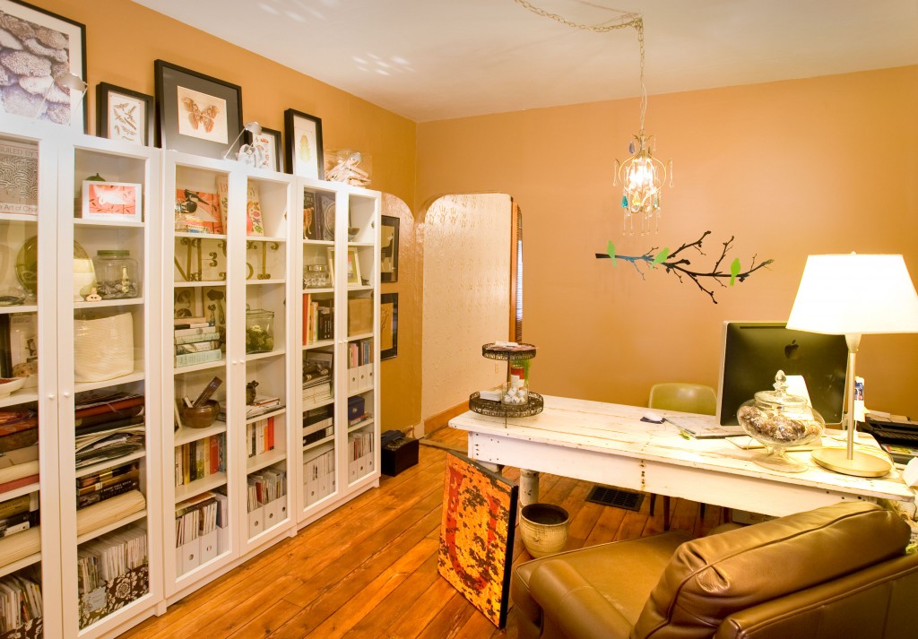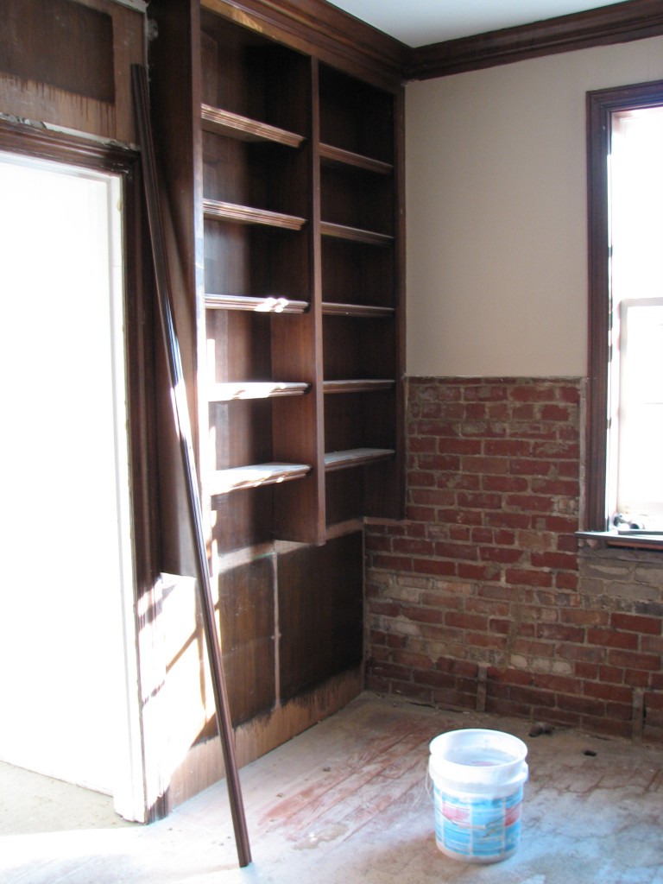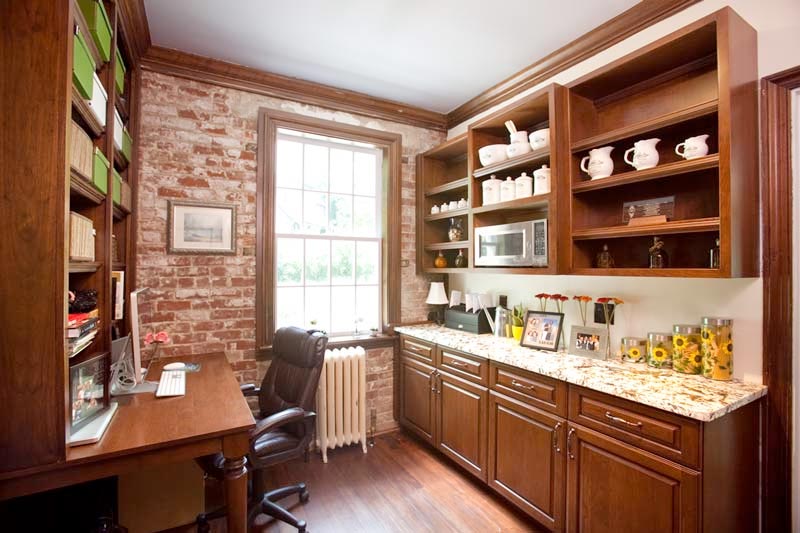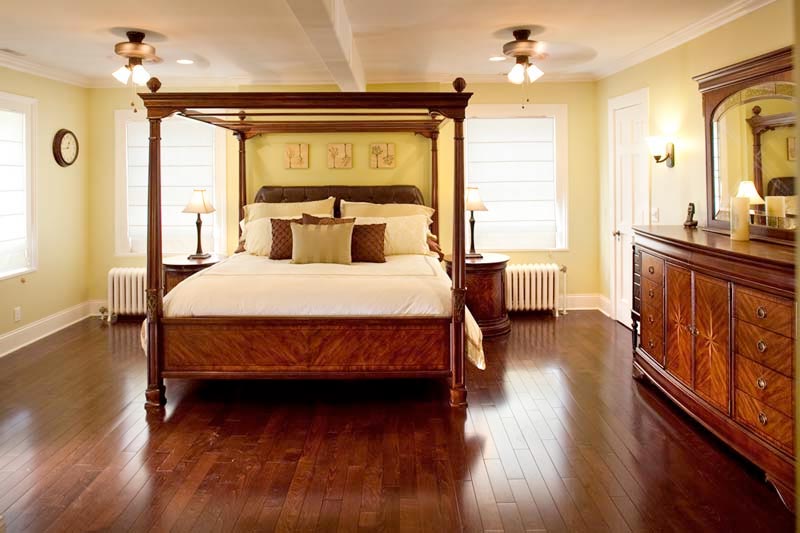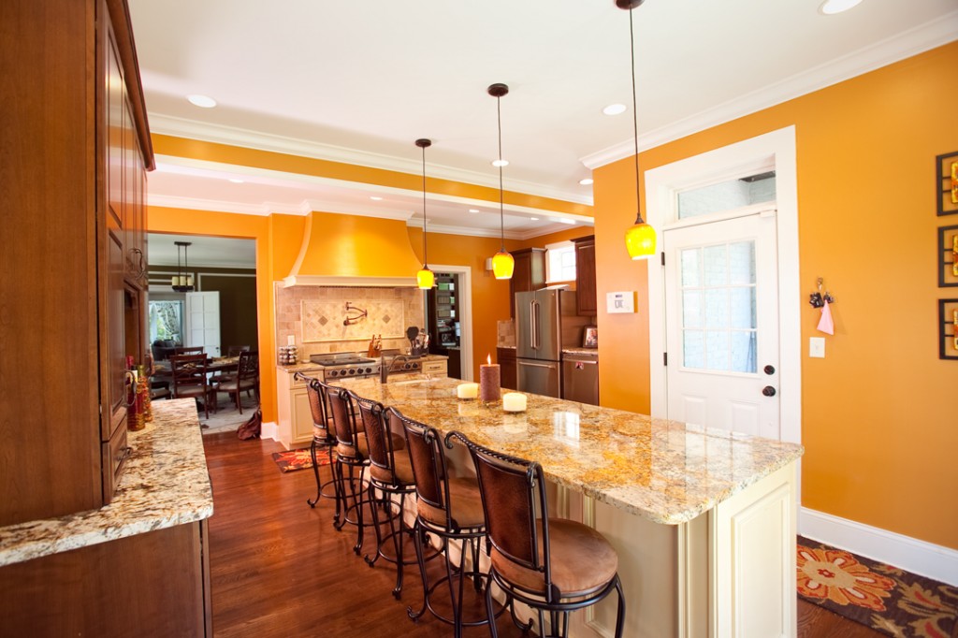
Over the course several months Nest Designs LLC helped transform this space from an empty shell into this showpiece. From the original design concept to the finished space, this is definitely one of my favorite interior design projects to date. Photo by Bealer Photographic Arts.
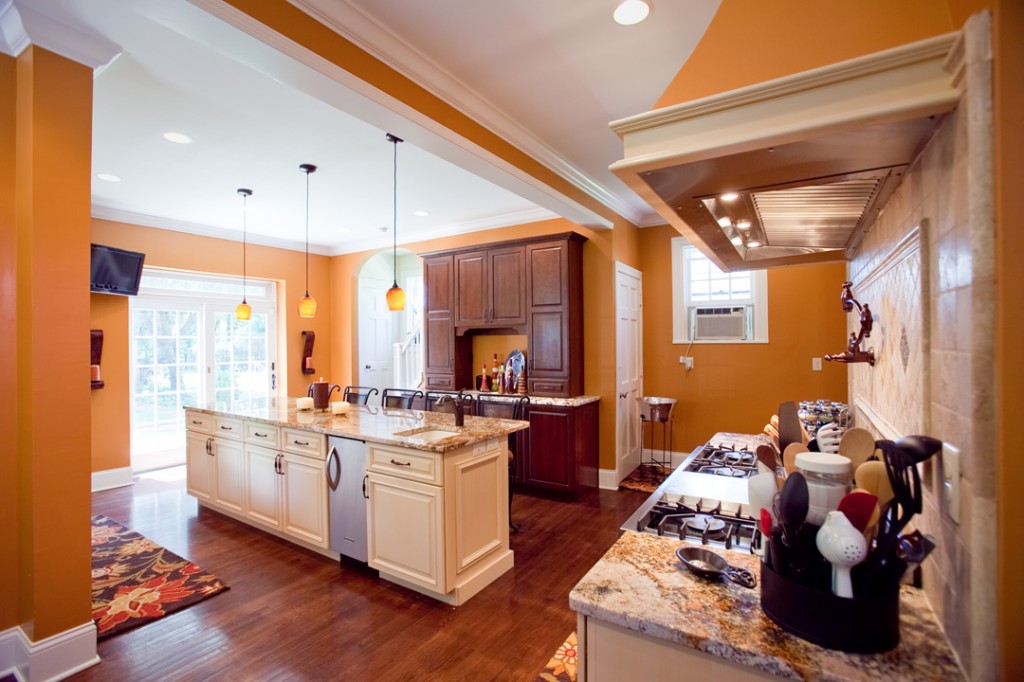
It’s hard to believe looking at this image that this kitchen was in a house that had been totally gutted. No plumbing, no lights, no appliances, no cabinetry just the support beam across the middle of the ceiling. Photo by Bealer Photographic Arts.
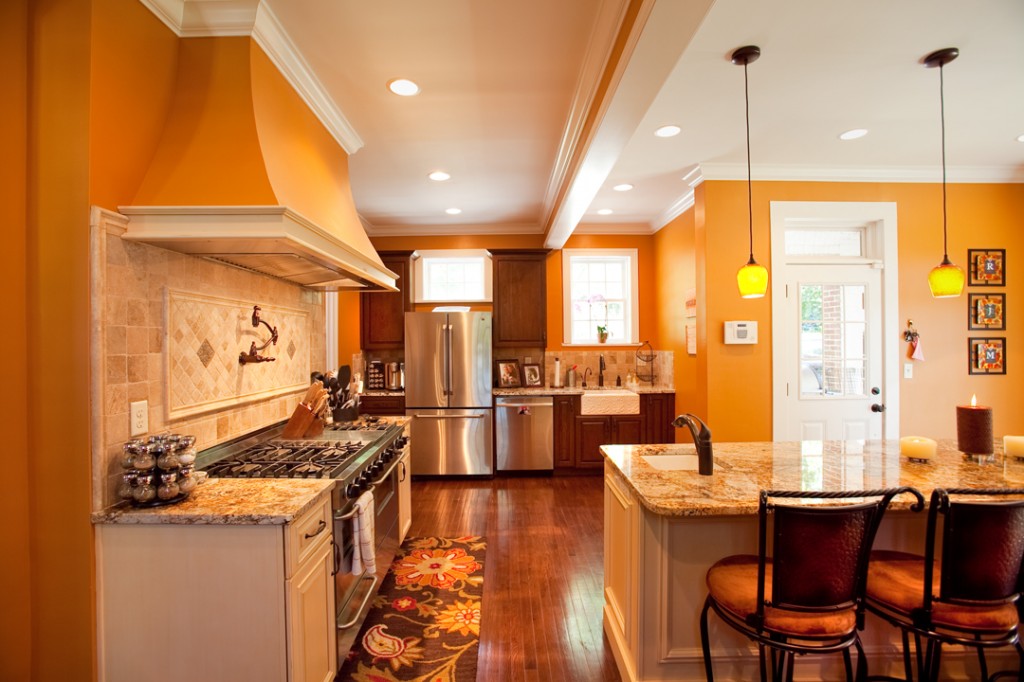
This view allows you to see the custom built range hood. There is a beautiful farm sink and two contrasting granite counter-tops. Notice the bar sink in the island. Photo by Bealer Photographic Arts.
