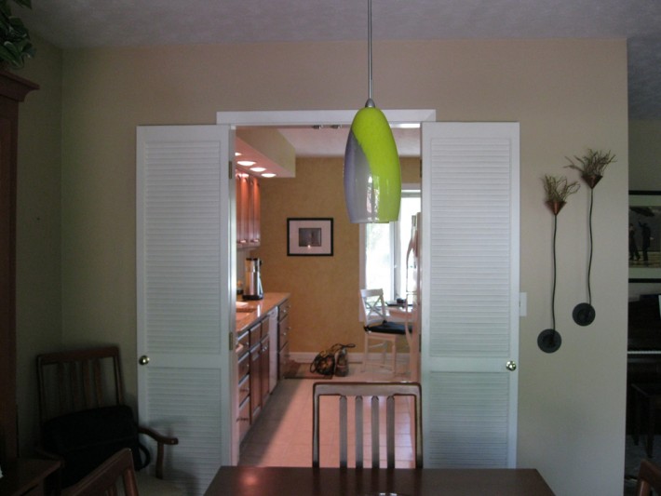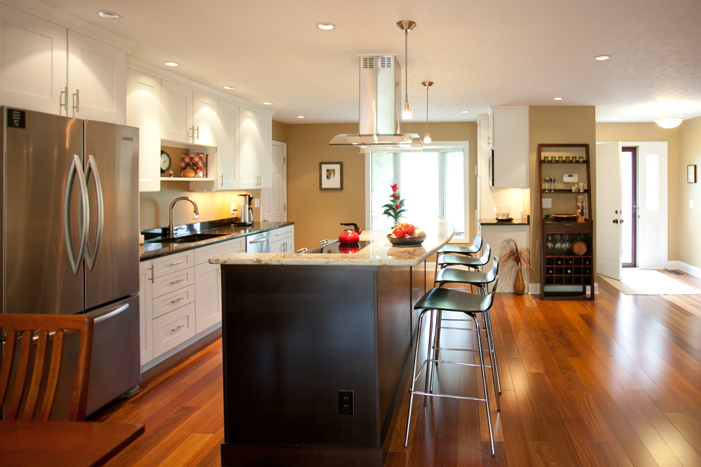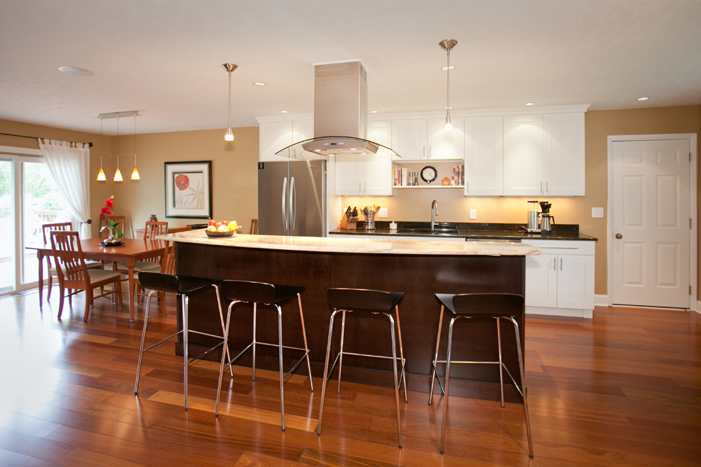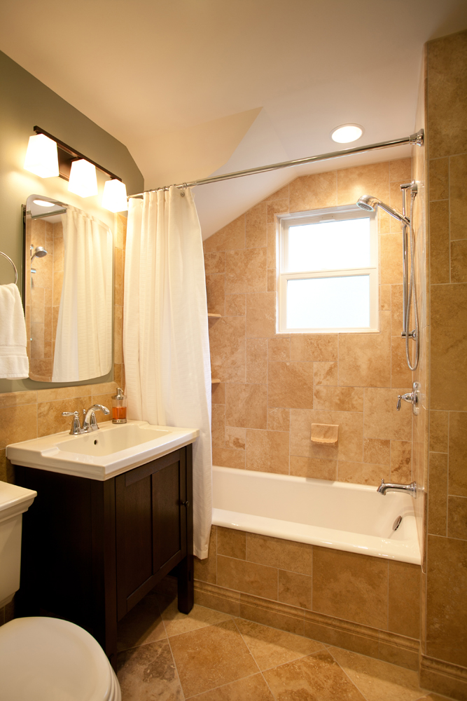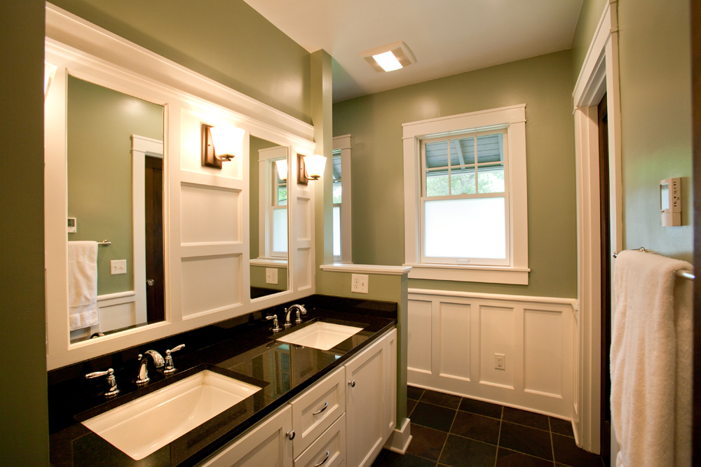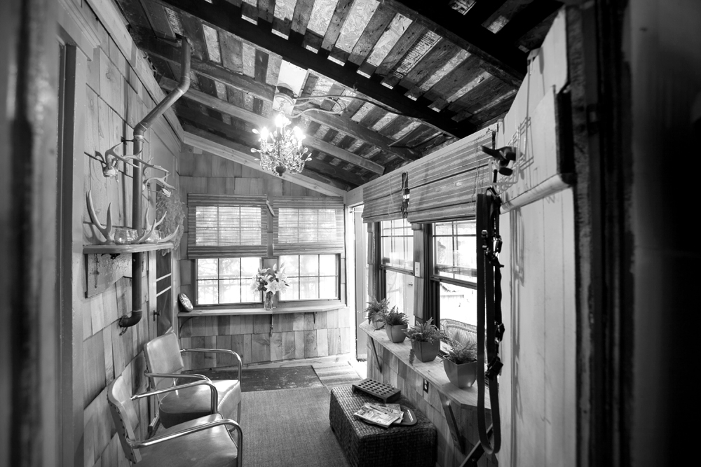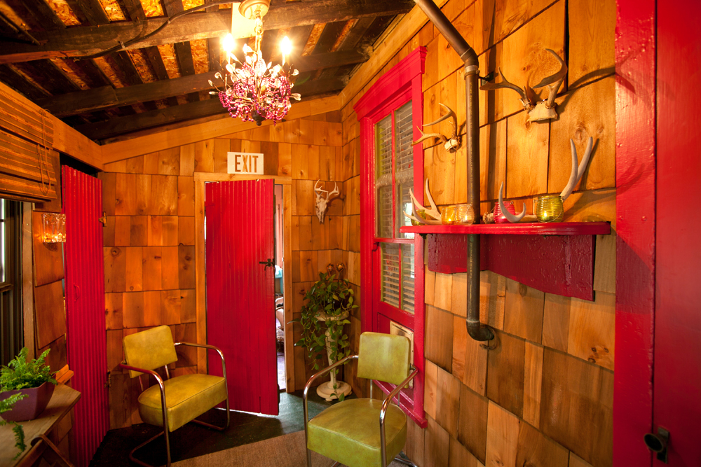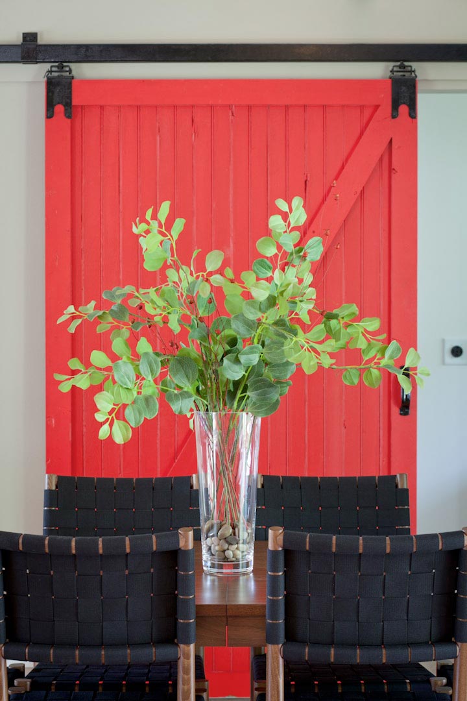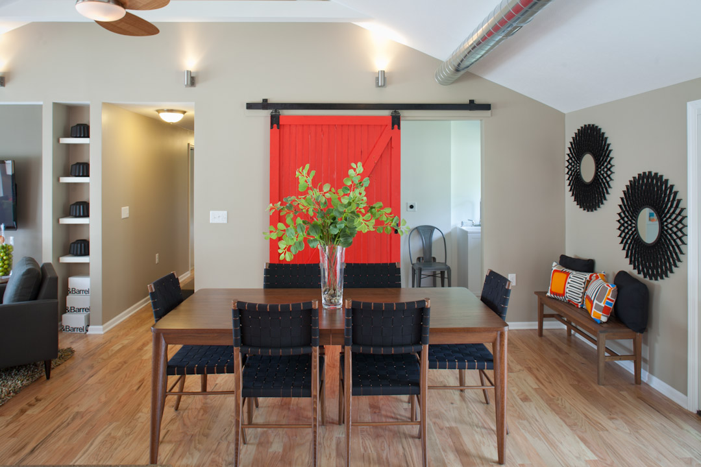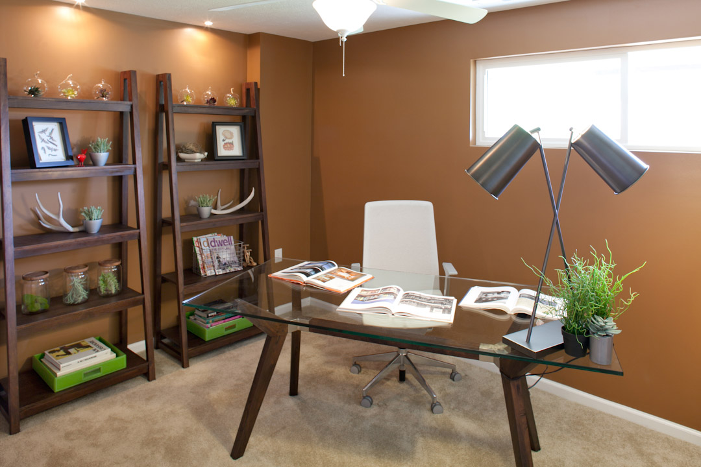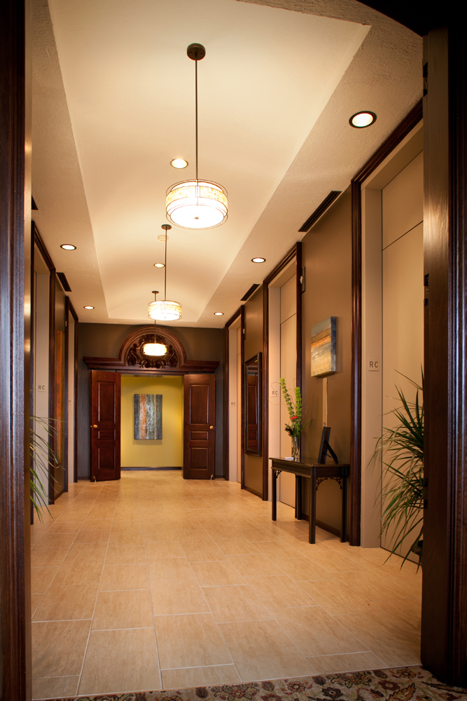
Nest Designs was contacted by the Dayton Racquet Club to help them update their elevator bay. Replacing the existing flooring, with new 12×24 tiles, made a huge impact on the space. We also decided to paint the walls, the elevators and add an accent wall in the background for a pop of color. The lighting was an update from my previous work with the Dayton Racquet Club. Photo by Bealer Photographic Arts.
