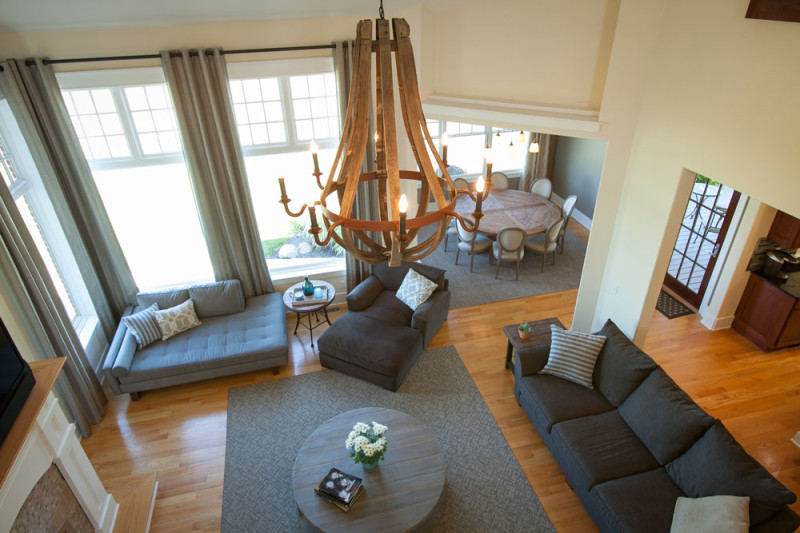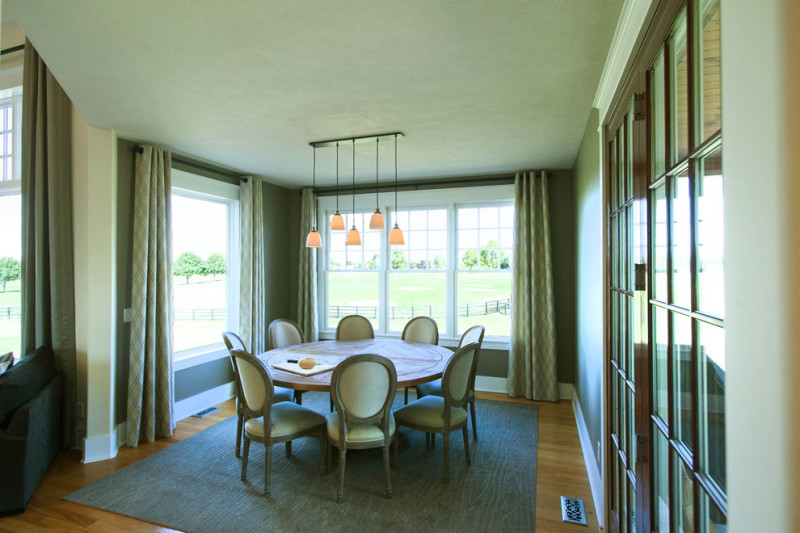

I was contacted by my client to help them furnish their casual dining room, add carpeting, update lighting, add window treatments and update the paint colors. We also added a gorgeous tile back-spalsh in the kitchen. The top image shows the over-all improvements. The over-sized, rustic light chandelier is the perfect addition to the living room. It’s visual, casual and impressive. The custom made area rugs in the living room and casual dining room help define both spaces in this open floor-plan. The window treatments add color and style to both spaces. I love the new dining table and chairs. By adding a round table, we were able to maximize the number of guests that can be seated comfortably in this space.