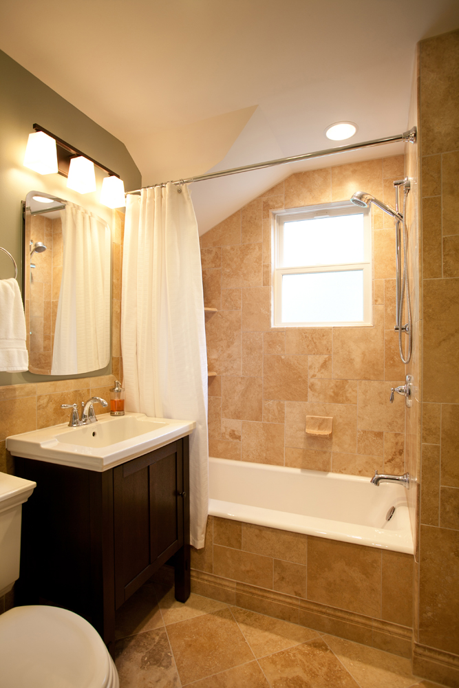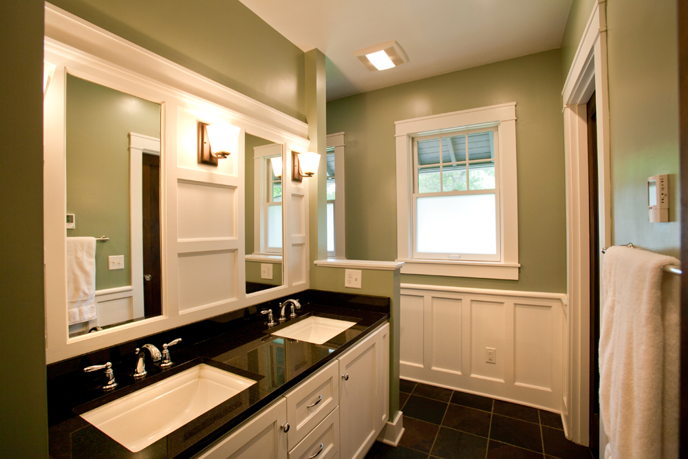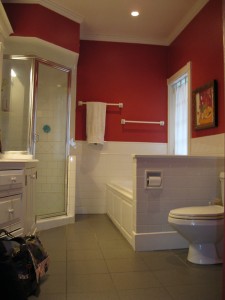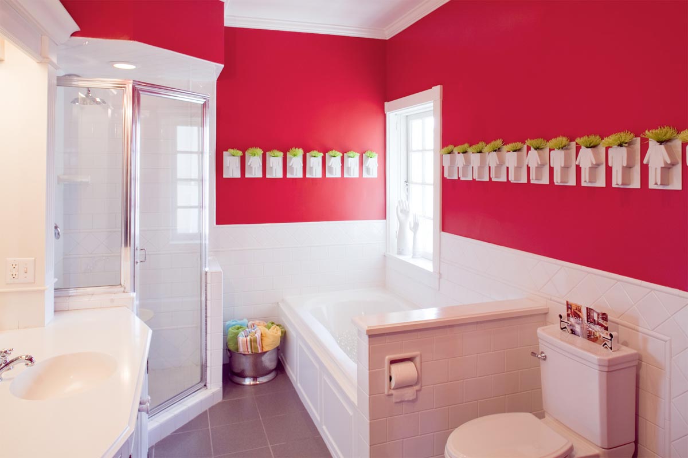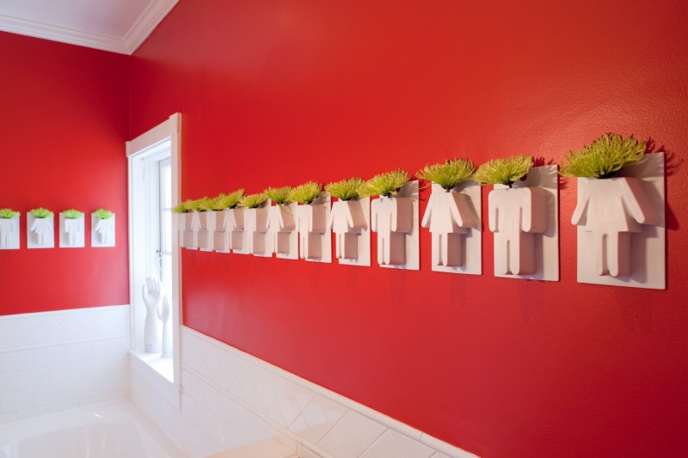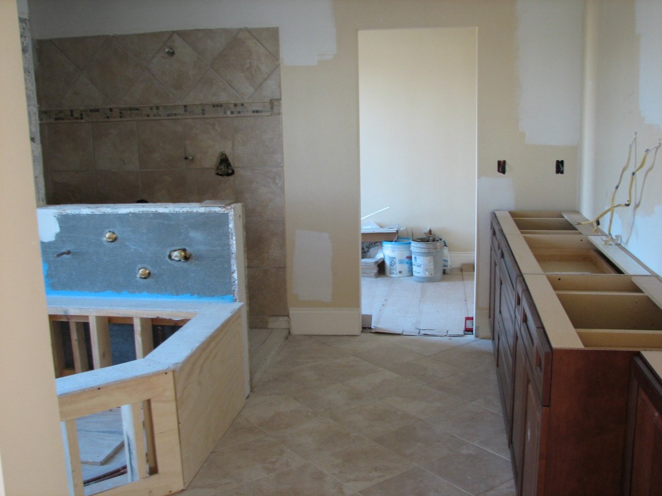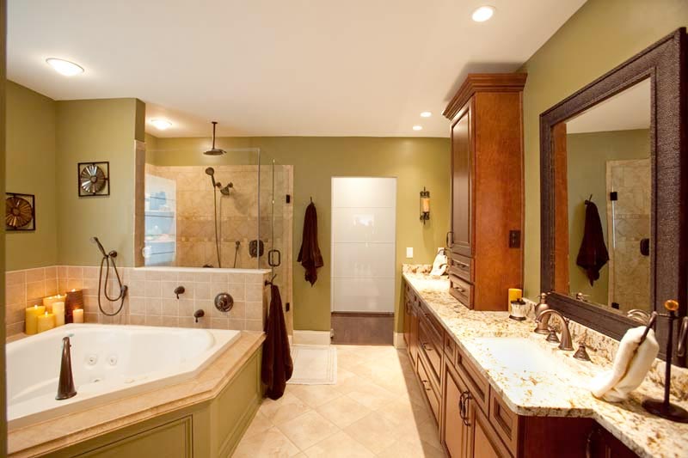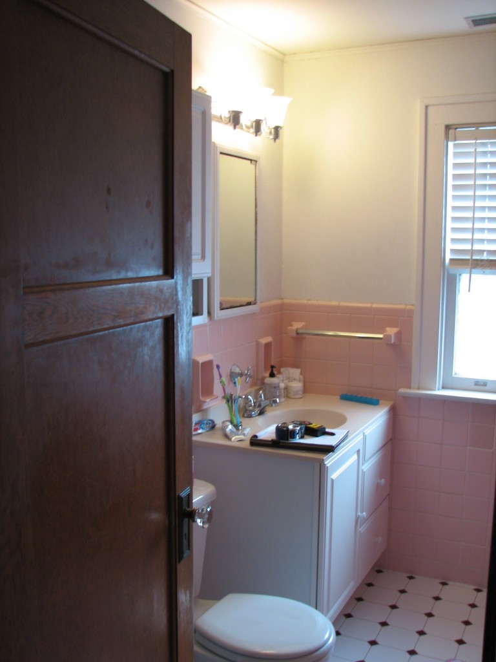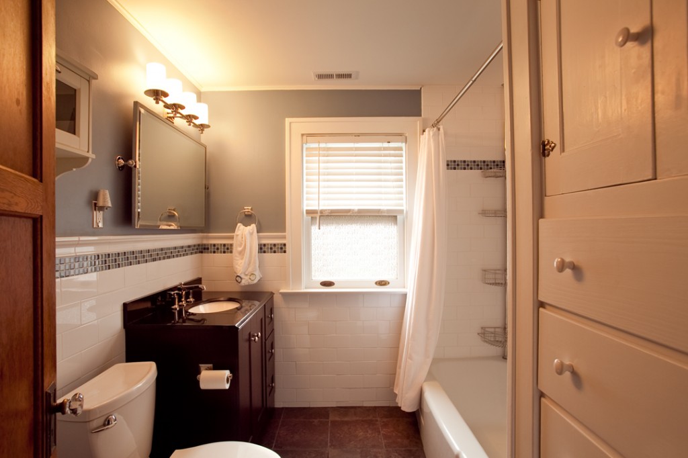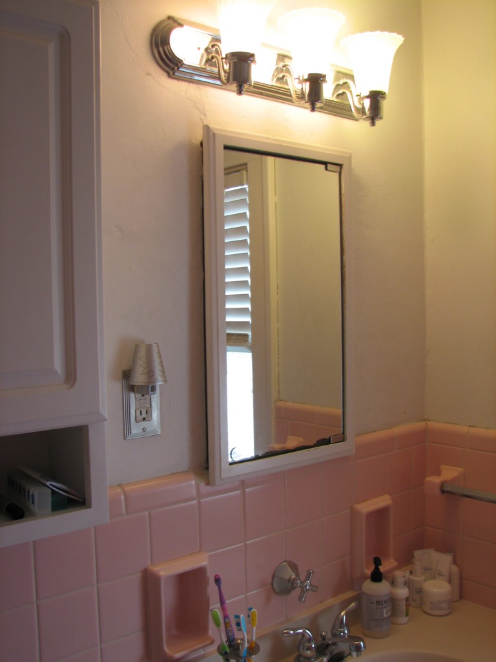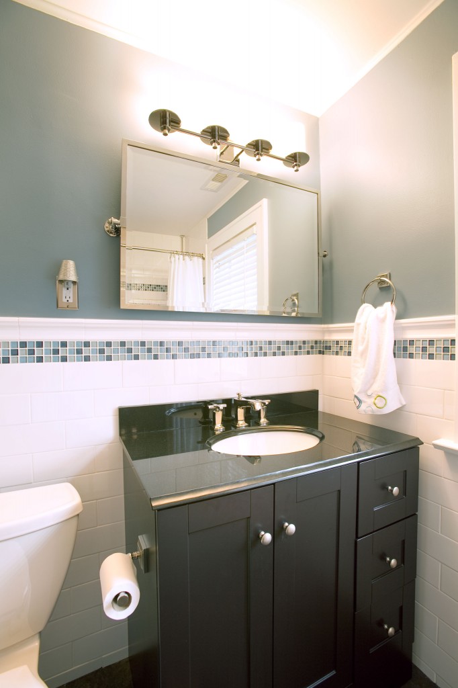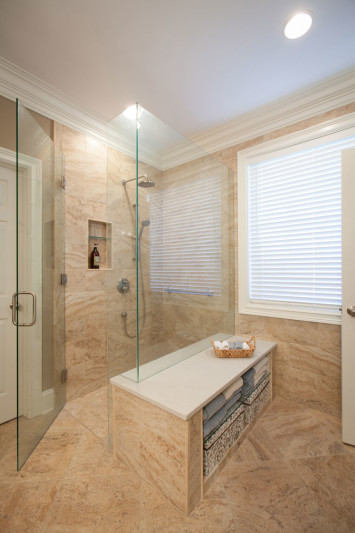
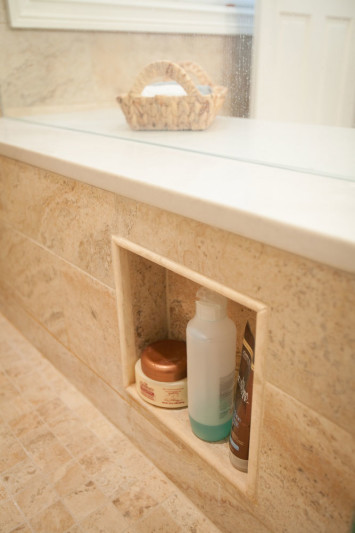
This was a great renovation project. The original bathroom had a soaker tub located directly under the window. By eliminating the soaking tub, we were able to move the location of the bathroom door. The new configuration allowed for a storage bench and extended shower in lieu of the soaking tub. Moving the doorway towards the window also gave the vanity area (not pictured) better use of the bathroom space. Porcelain tile give the look of a stone material without all of the maintenance. Photos by Mark Bealer of Studio 66 Photography.
