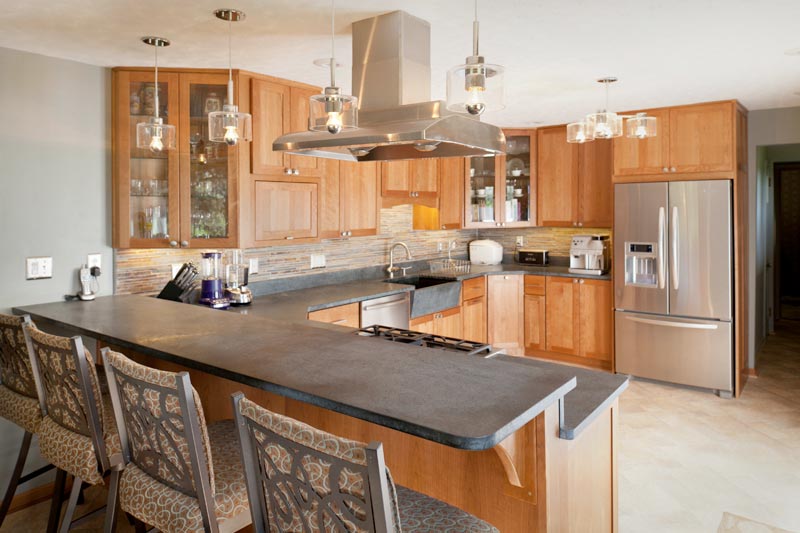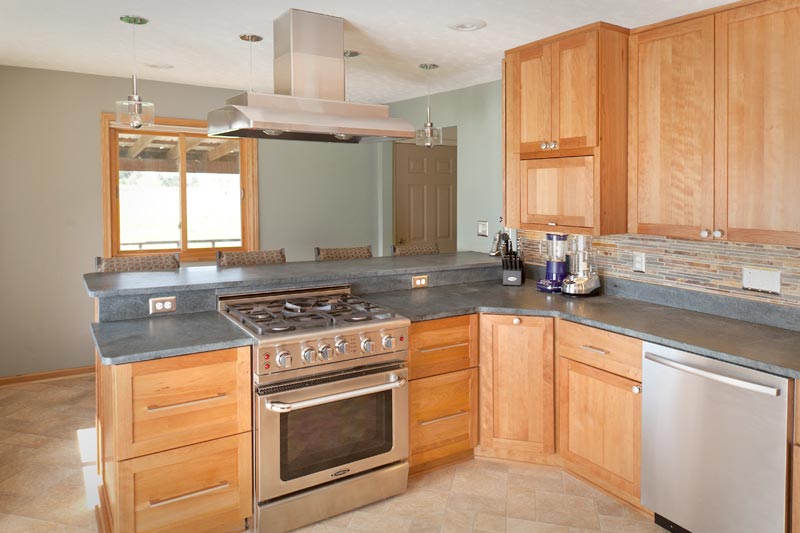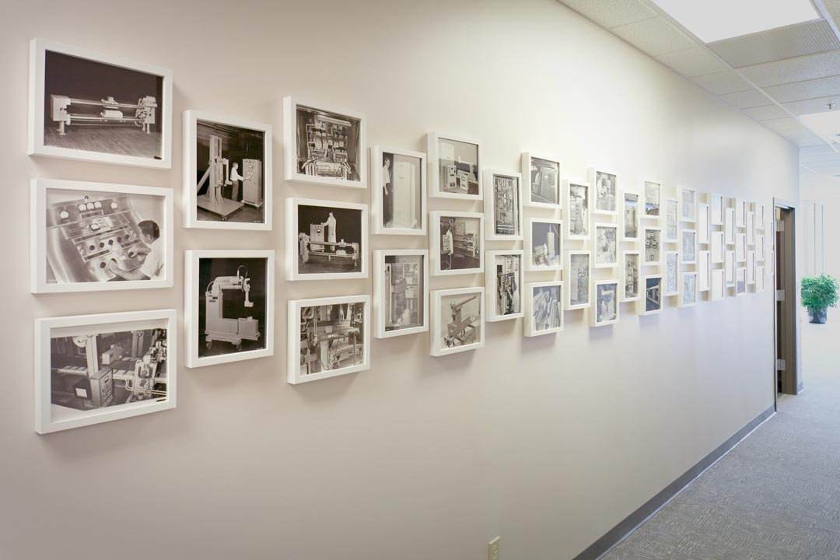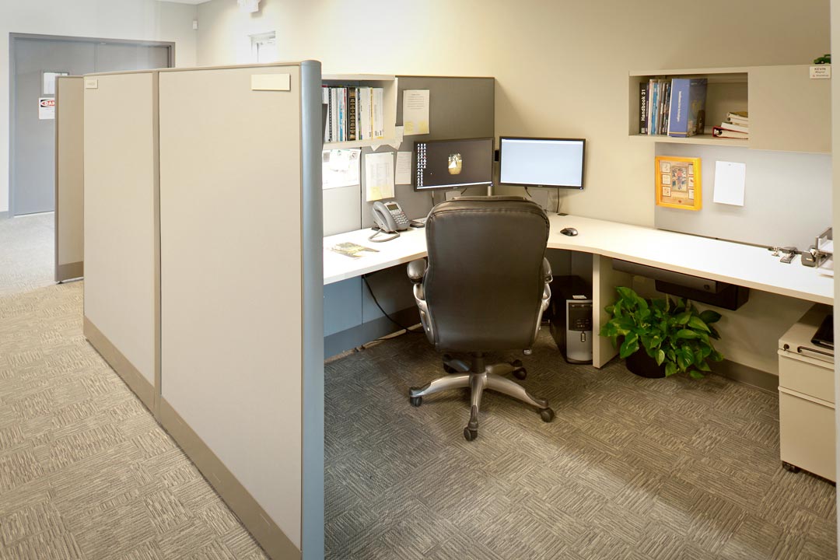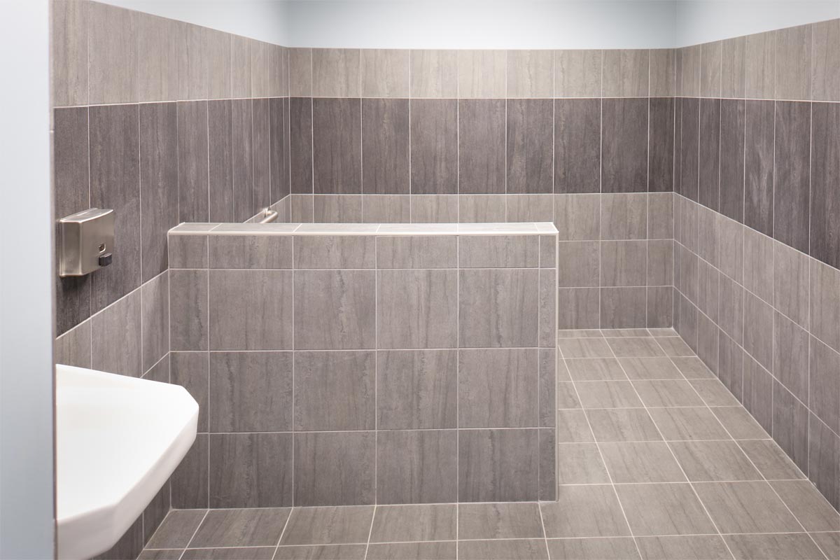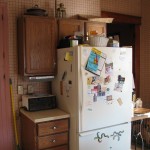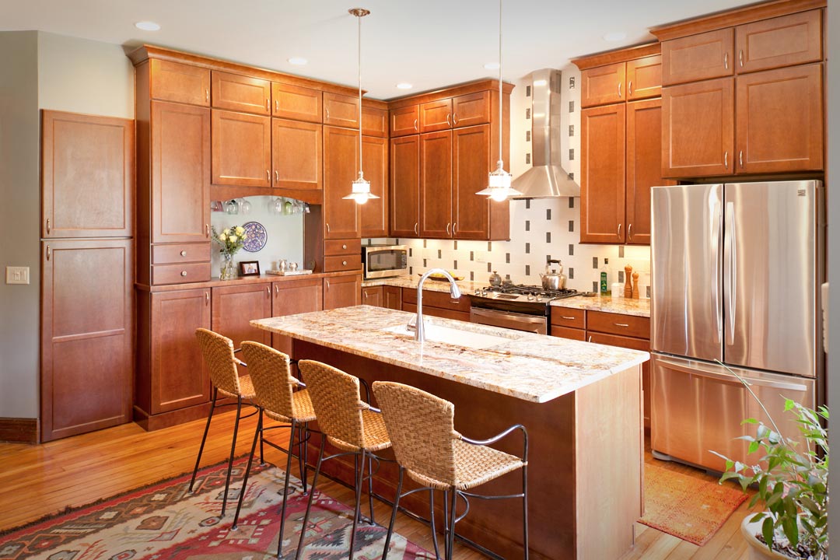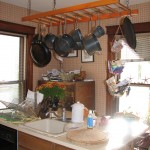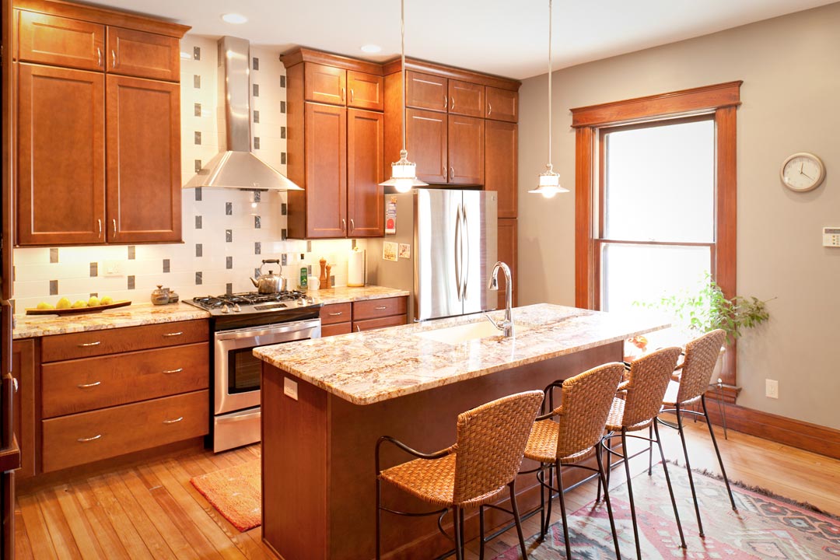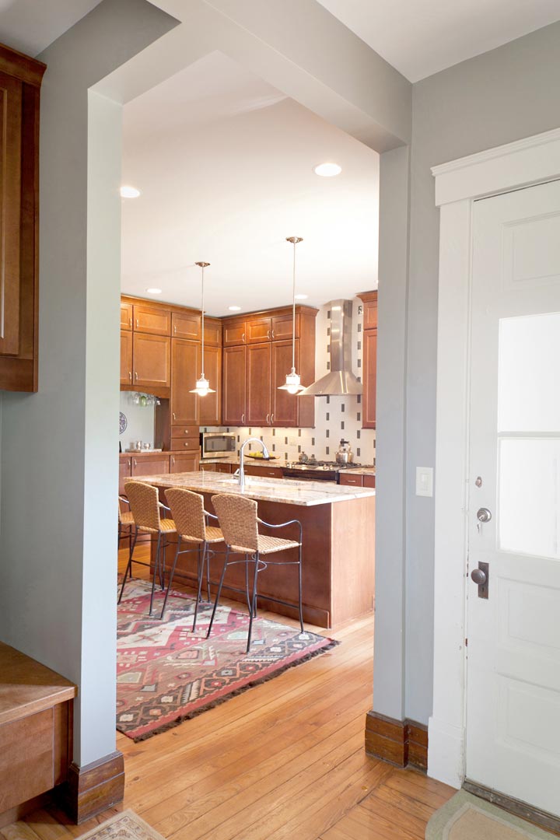There were some major changes in this kitchen renovation. The first thing Nest Designs created was a u-shaped kitchen floor-plan that incorporated a breakfast bar/peninsula with two different heights for the counter-tops. The homeowner’s requested that their existing flooring be incorporated into the new design and that is the only part of the old kitchen that remains.
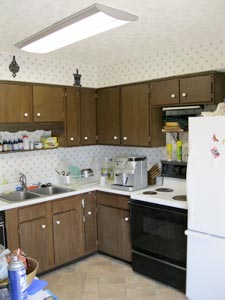
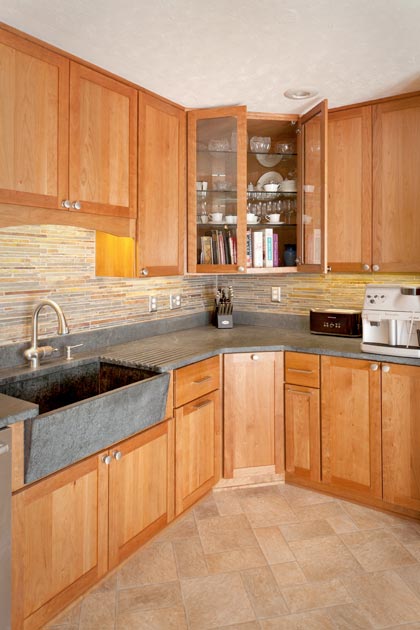
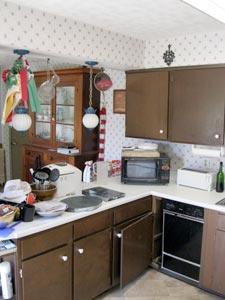
The soapstone counter-tops really compliment the custom cherry cabinetry. Nest Designs selected gorgeous slate tile for the back-splash. All new stainless steel appliances, a contemporary island hood and great lighting fixtures (selected by the homeowner’s) really add to the transformation of this kitchen. And yes, that is a soapstone sink. After photos by Bealer Photographic Arts.
