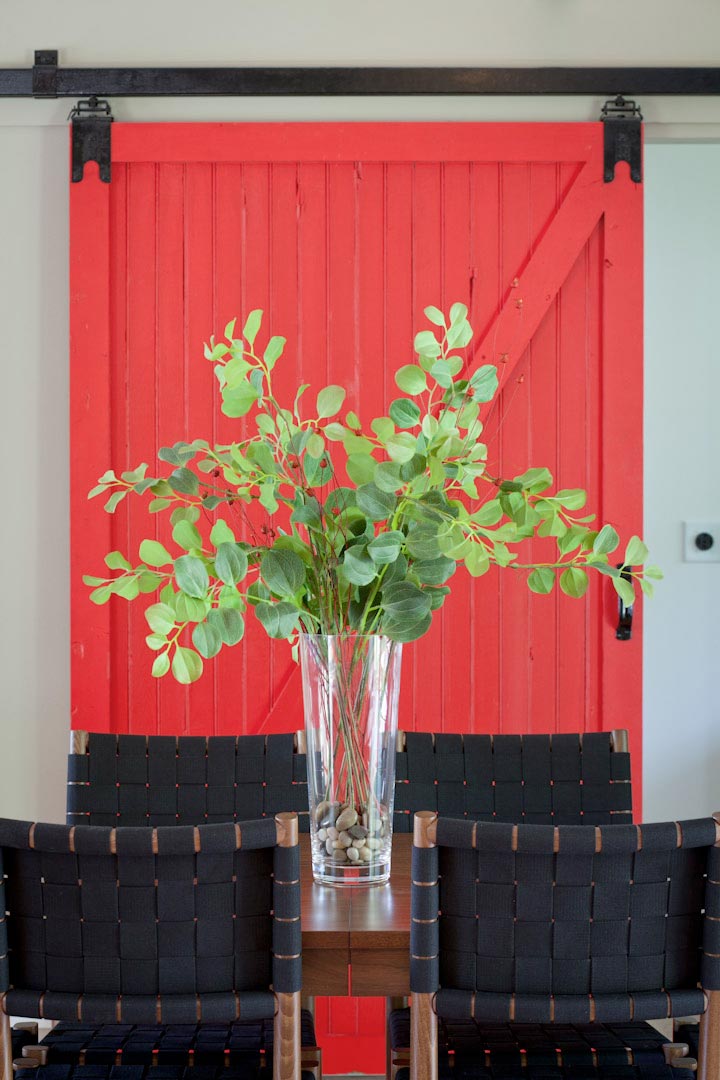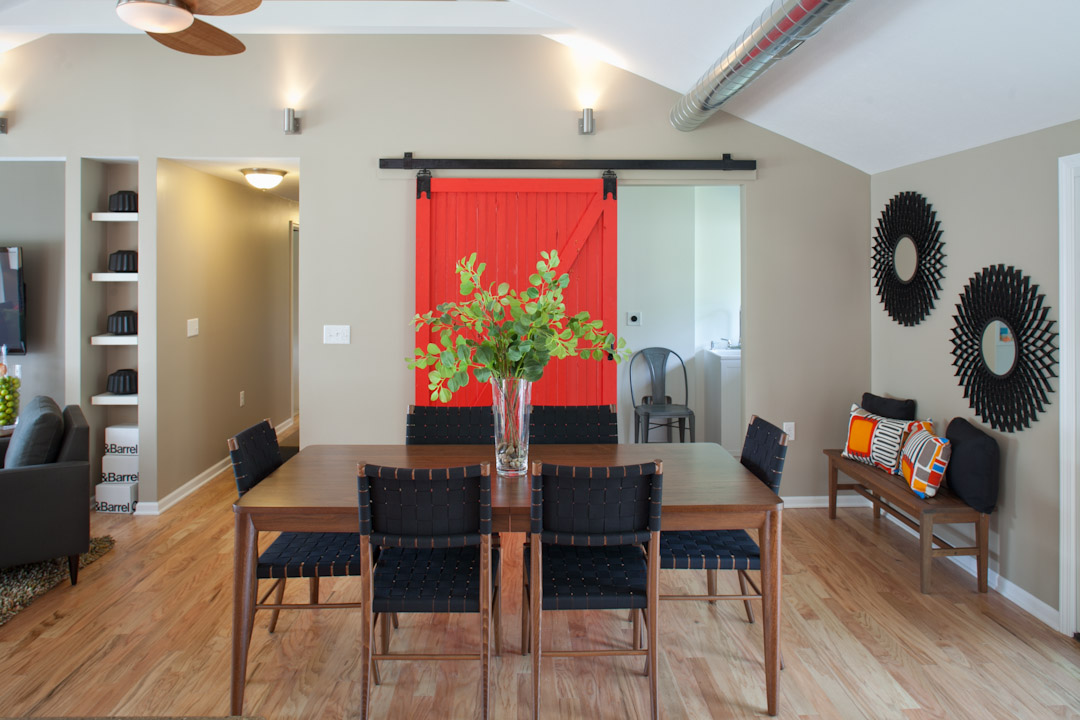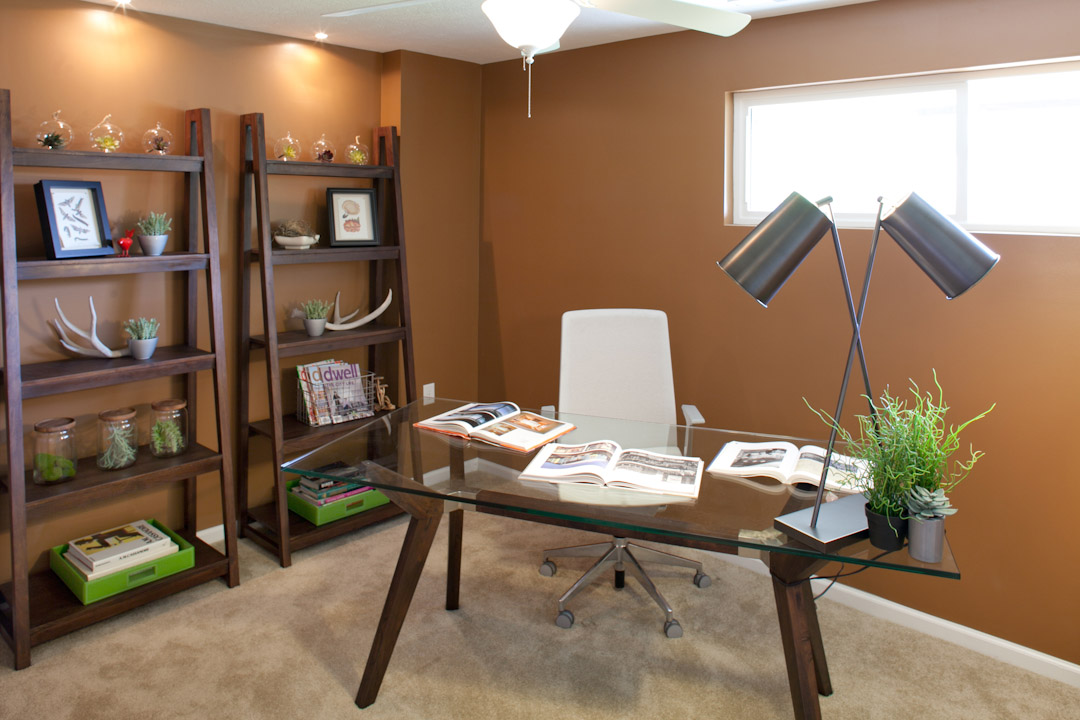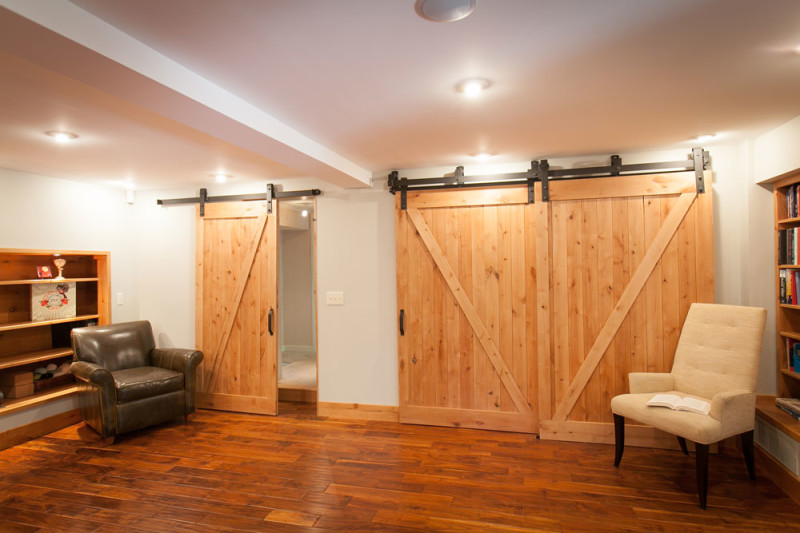
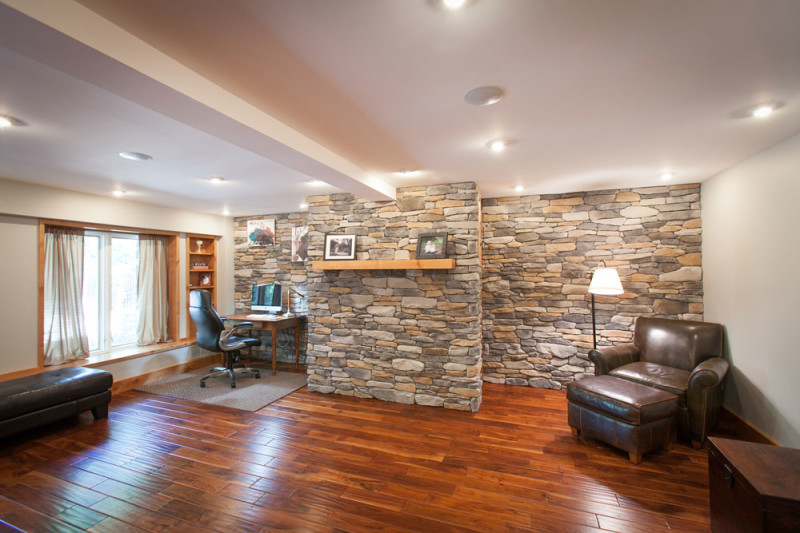
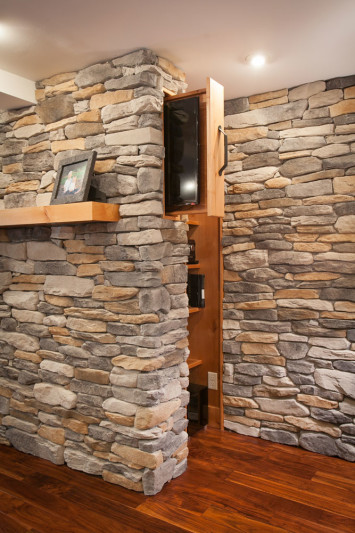
My clients called me in to assist them with their basement renovation. This space was originally the garage and had been converted to a guest bedroom. When we discussed options for this area in the home, both homeowner’s expressed a need for a retreat within their house. The husband wanted an office he could work from during the day and the wife wanted a retreat for where she could practice yoga. The end result is a combination of both of their desires. There is a TV set that pulls out from the side of the stone wall, that allows them to entertain or watch movies, but it also tucks away. The shelving, on both sides of the stone wall, allows them to stash office supplies, stereo equipment and yoga weights from view. The triple barn door wall adds visual interest. The double barn door section conceals the utility area and the electric panel from the rest of the space.
