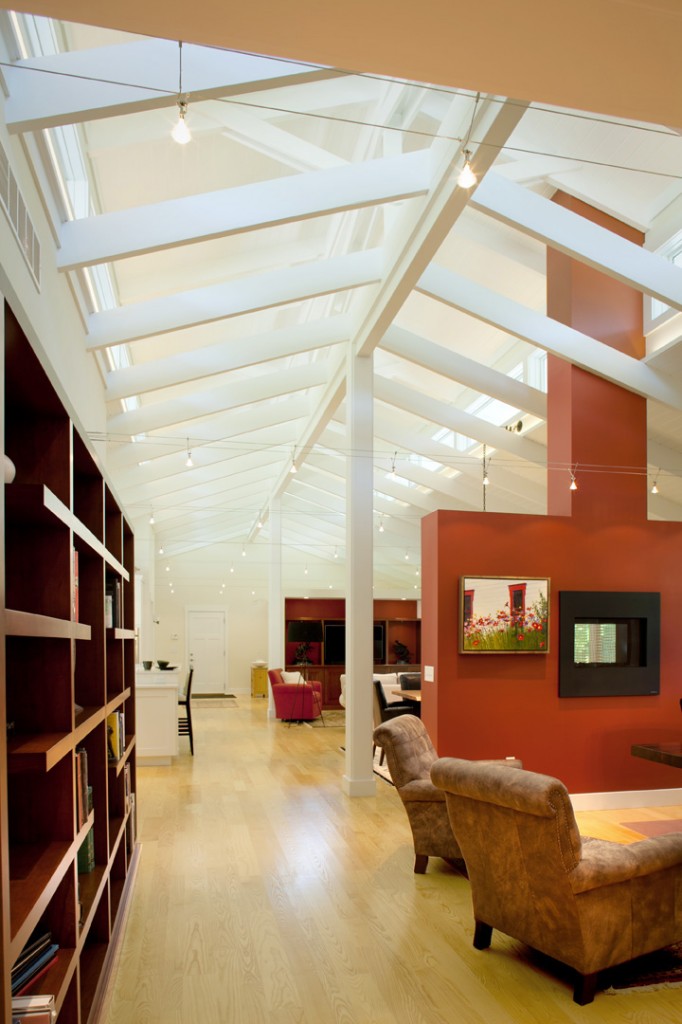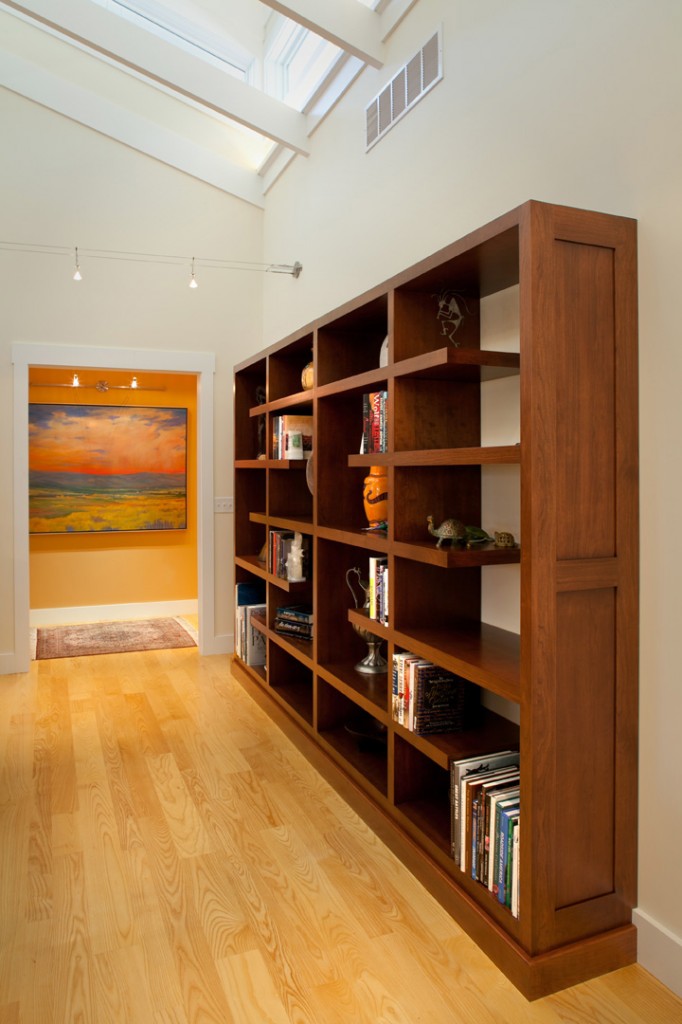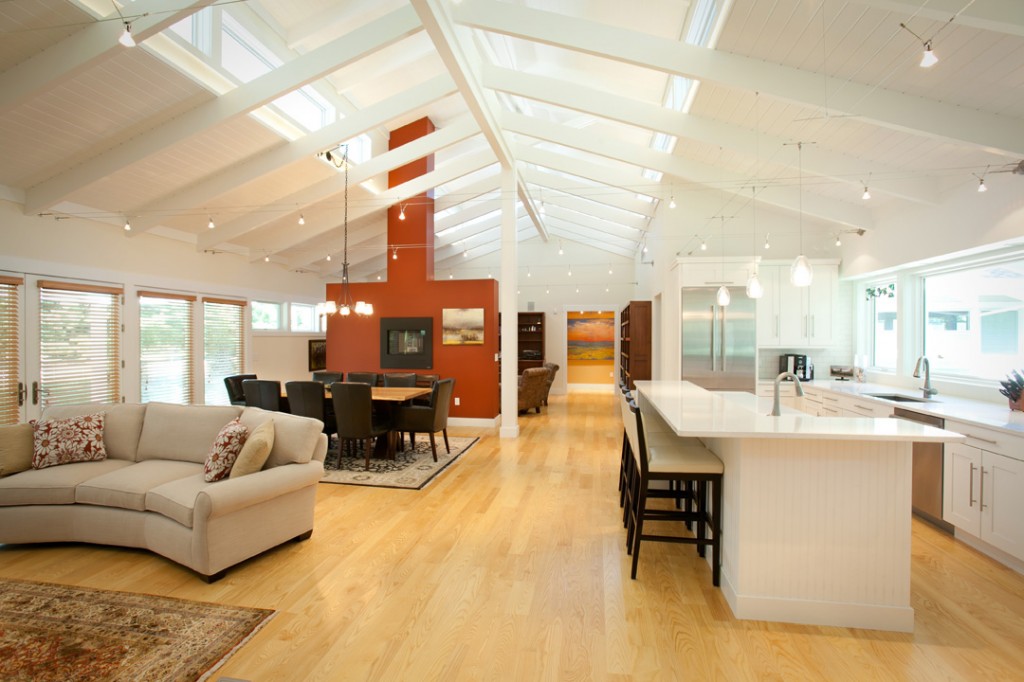
This image captures the see-thru fireplace wall, the seating area at the end of the office desk and the edge of the custom bookcase that I designed. It also shows the overall layout of the living level of this home. This image also shows off the beautiful clerestory roof and the LED lighting that illuminates the clerestory. The TECH cable lighting spans the width of the house and disappears when you are in this space. The rust colored paint on the fireplace wall adds a pop of color and really warms up the office and dining room (not pictured). Photo by Bealer Photographic Arts.

This image gives you a more detailed look at the custom cabinetry that I designed for the office. The cantilevered shelves give the bookcases a visual line of interest and compliment the lines throughout the house. Photo by Bealer Photographic Arts.

This image captures the overall living level of the home. You can see how the seating area is situated in front of the dining area. The see-thru fireplace wall divides the office from the rest of the space. The clerestory roof created a lighting challenge since we were not able to put electric into the roof. The TECH cable lighting system was used throughout the house and gives the owners the flexibility to move the individual heads along the cables as needed. The light heads also rotate 360 degrees. We also added LED lighting under the clerestory windows as a secondary source of lighting. The space glows at night when the LED lights are being used. The house is absolutely magical in person. Photo by Bealer Photographic Arts.