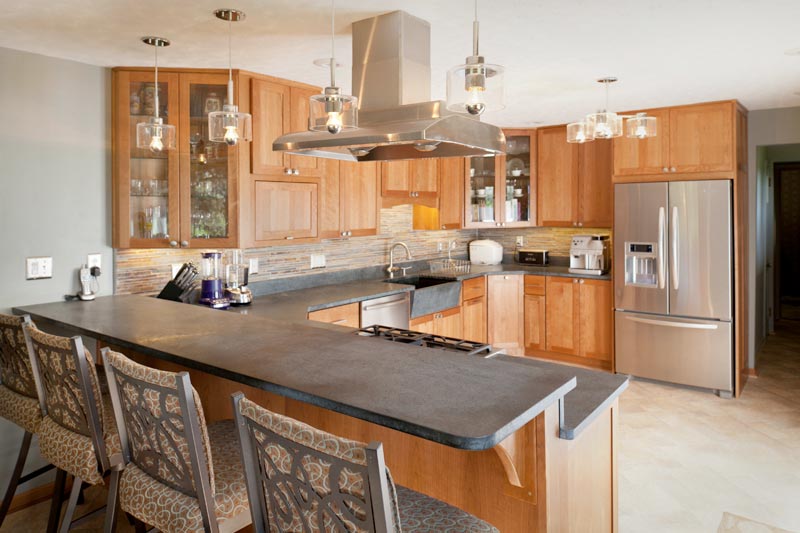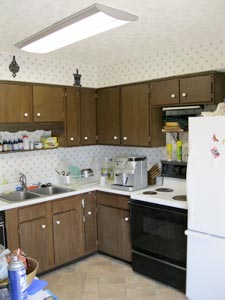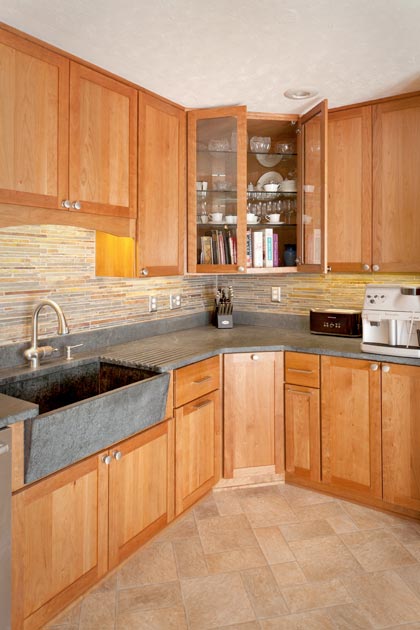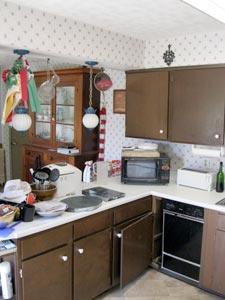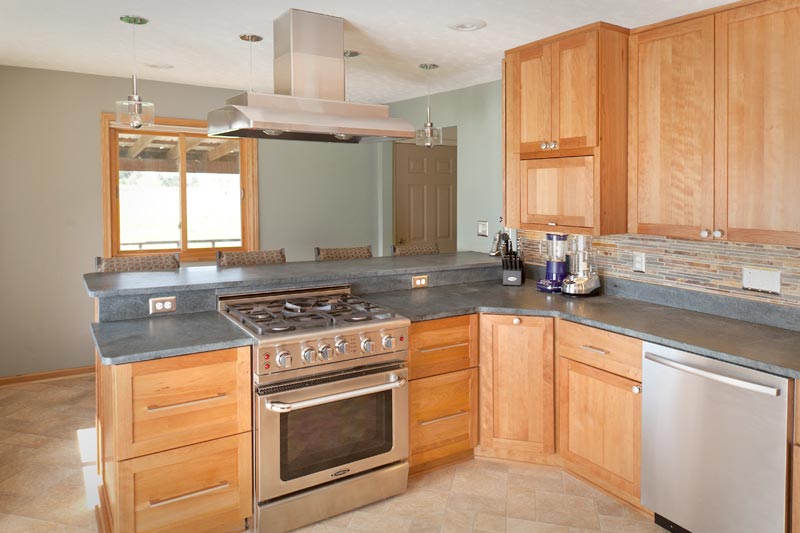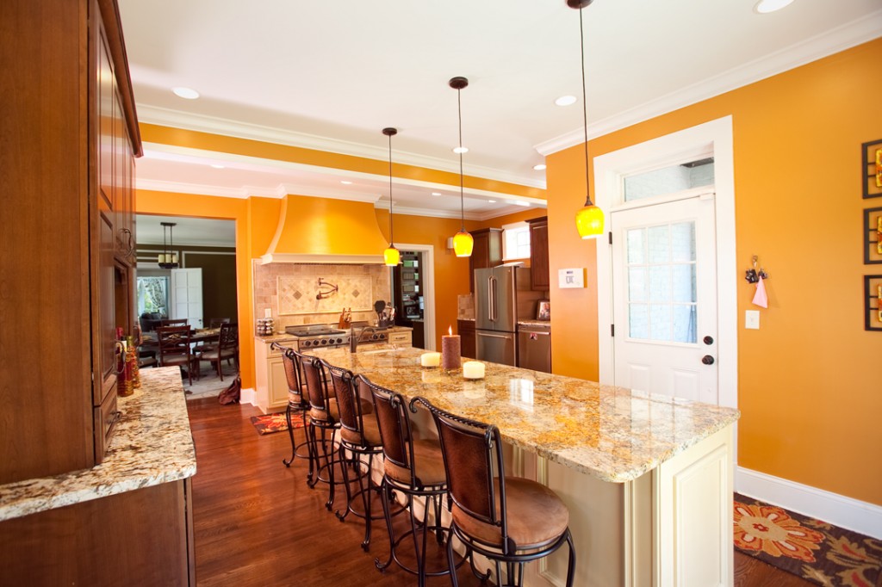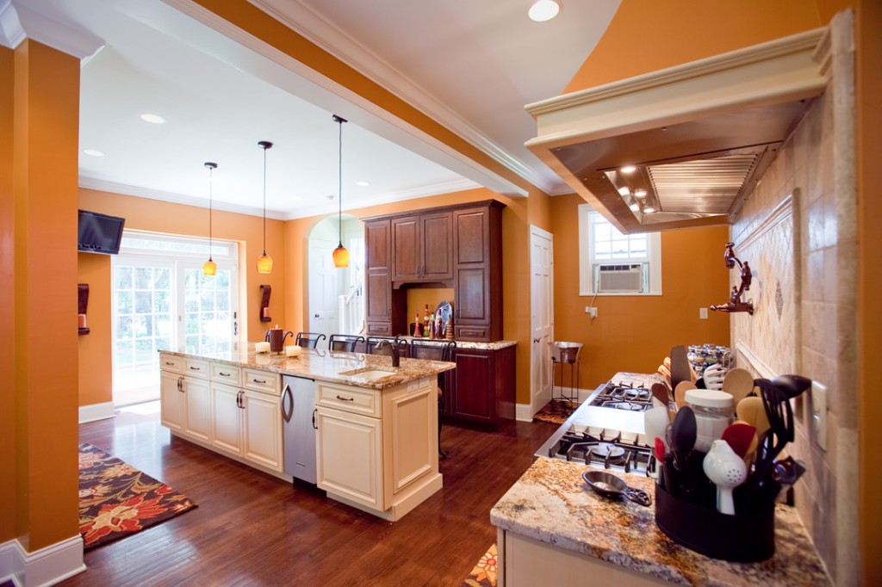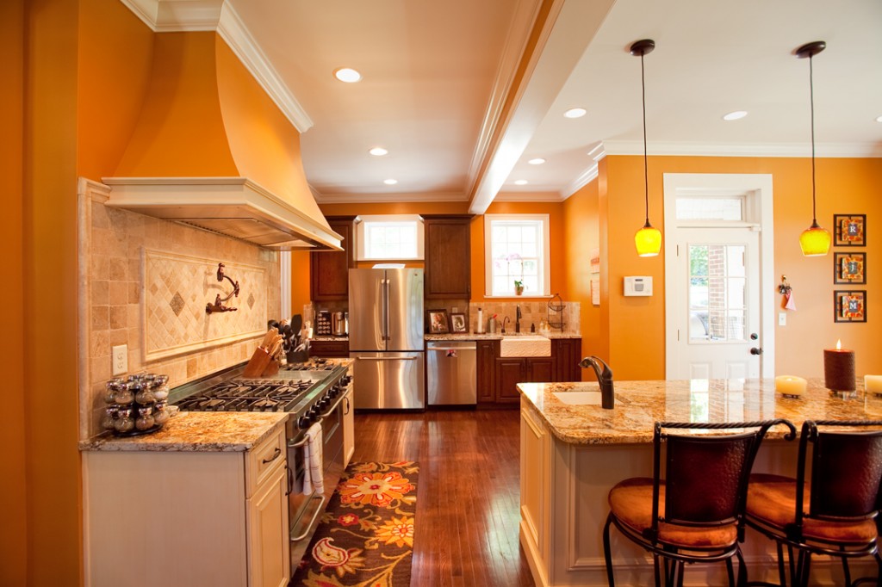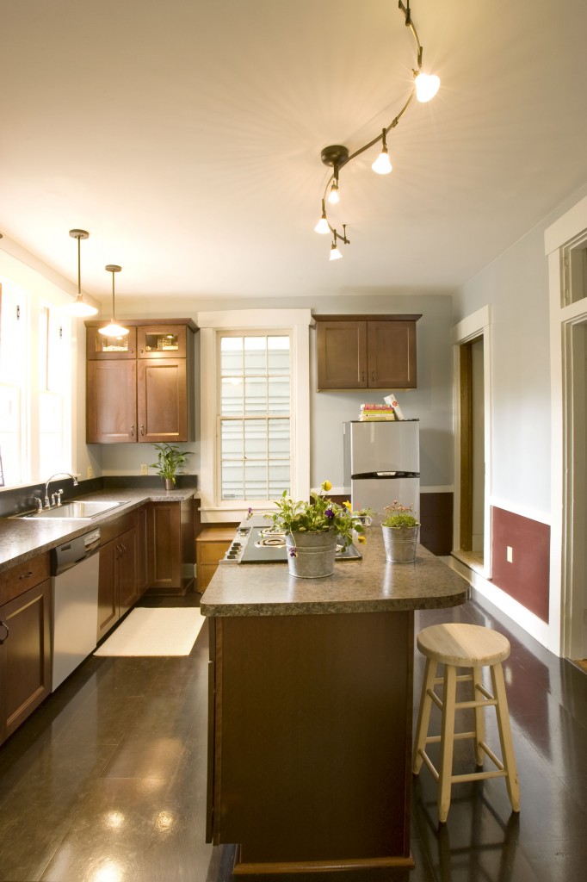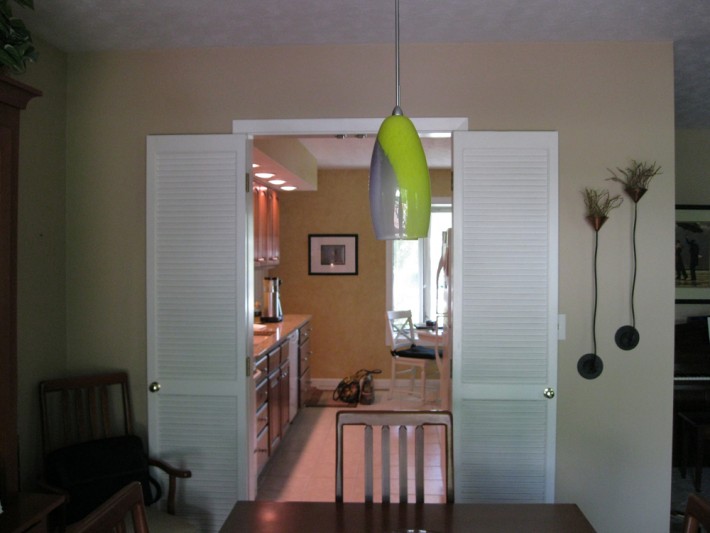
Nest Designs was contacted by a homeowner who was ready for a change to his existing kitchen. The above image is what his kitchen looked like before the renovation.
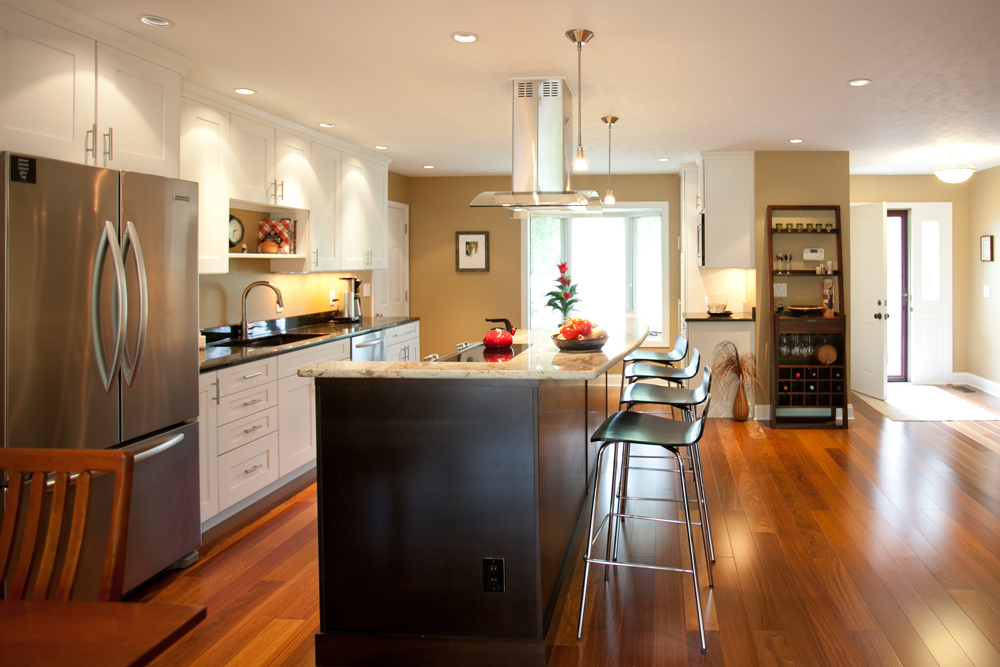
Here is what his kitchen looks like now. As you can see, we removed several walls and opened up the kitchen into the living area. That was just the start of the transformation. My design also added a dual height island with seating for four. New flooring, new granite counter-tops, a new lighting plan and a peninsula hood are also part of the this space’s transformation. Photo by Bealer Photographic Arts.
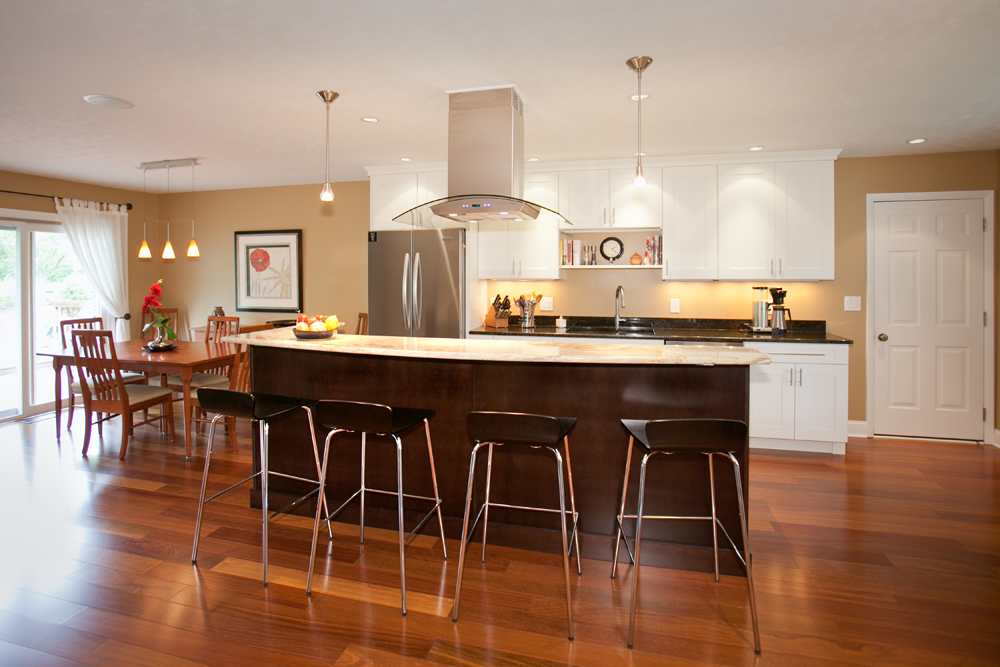
You can see how the two colors of kitchen cabinetry play against each other in this image. There are also two different types of granite on the counter-tops. Photo by Bealer Photographic Arts.
