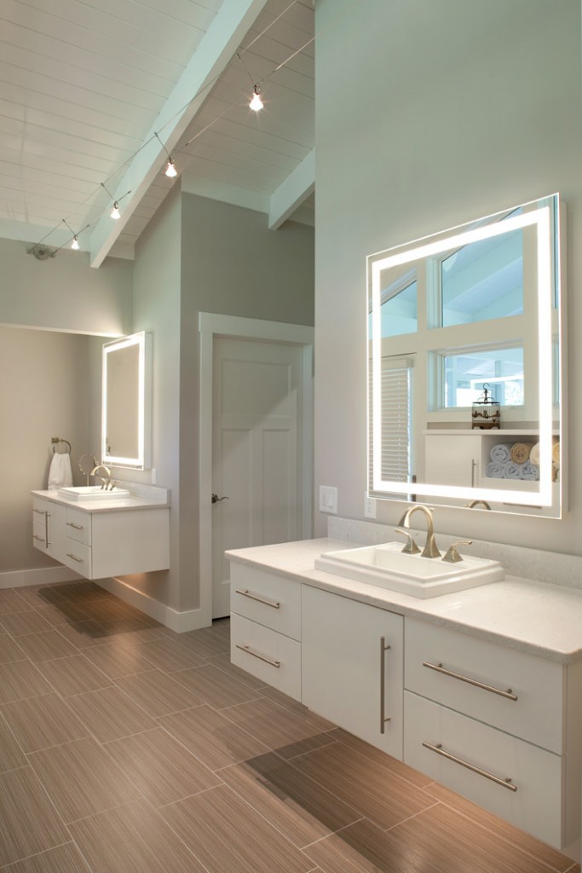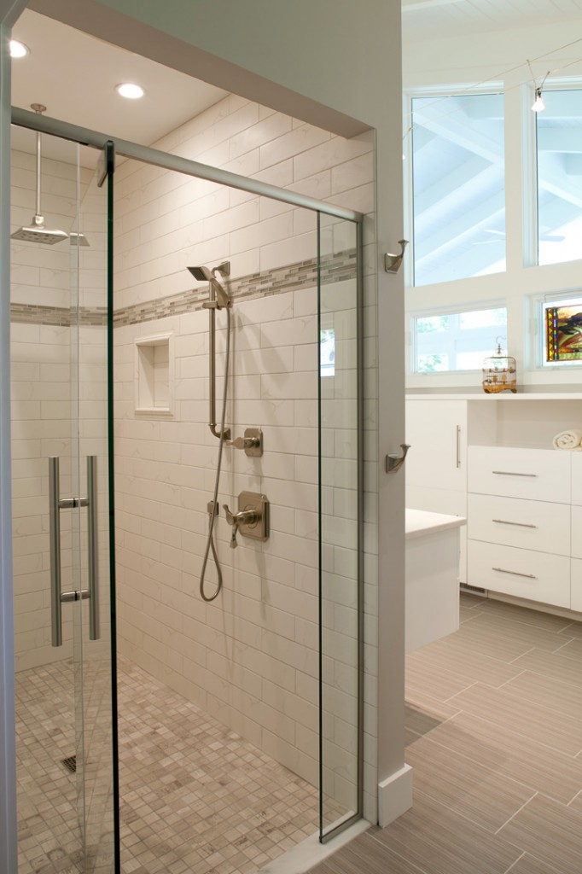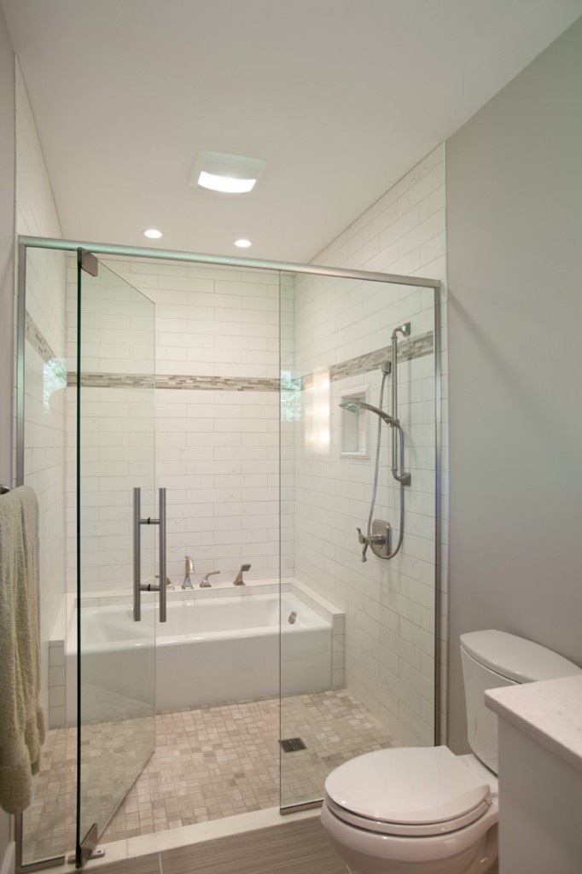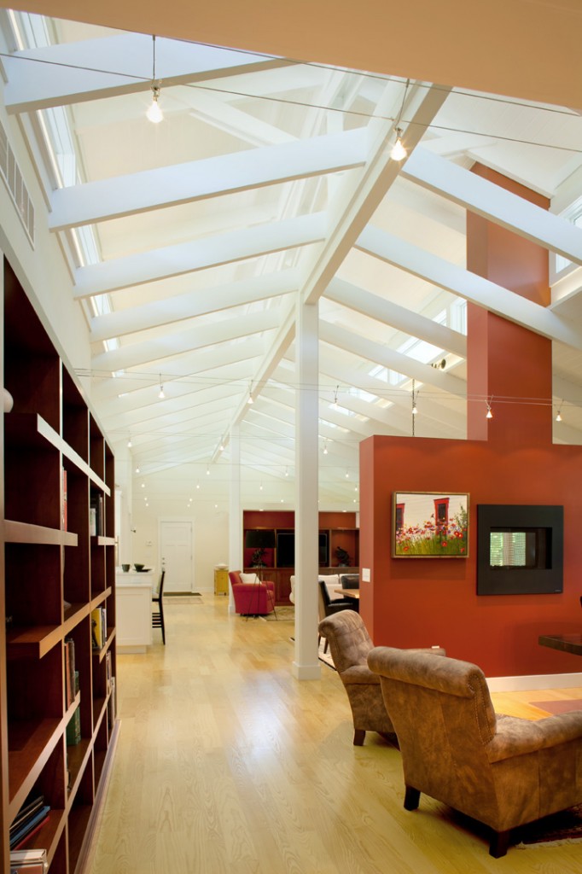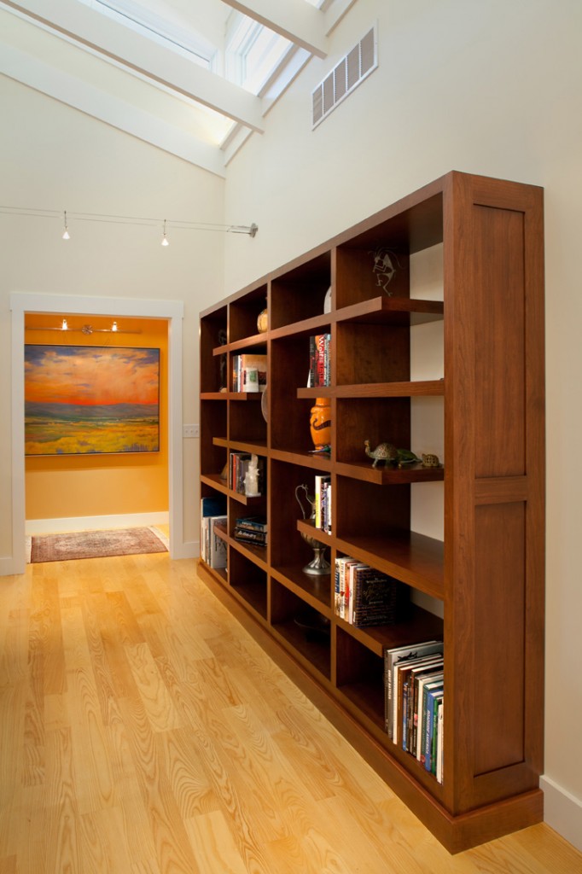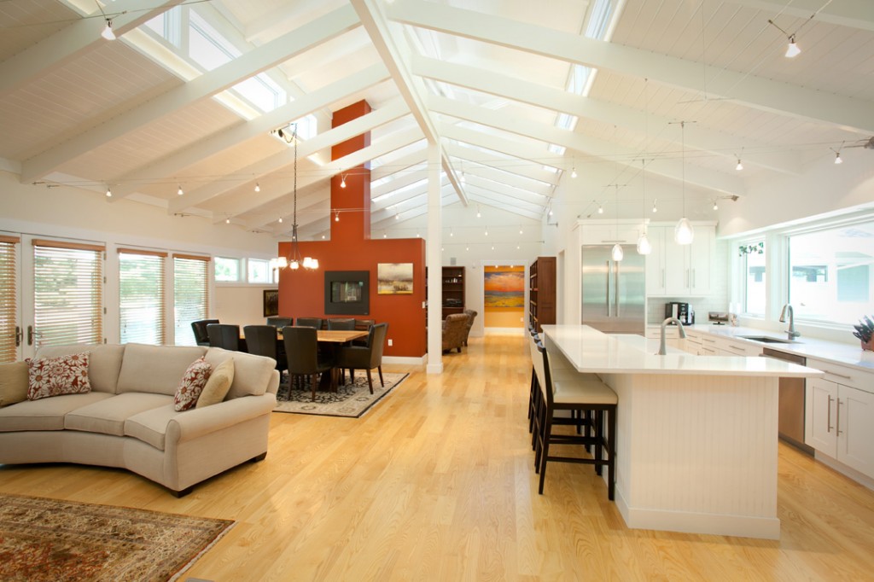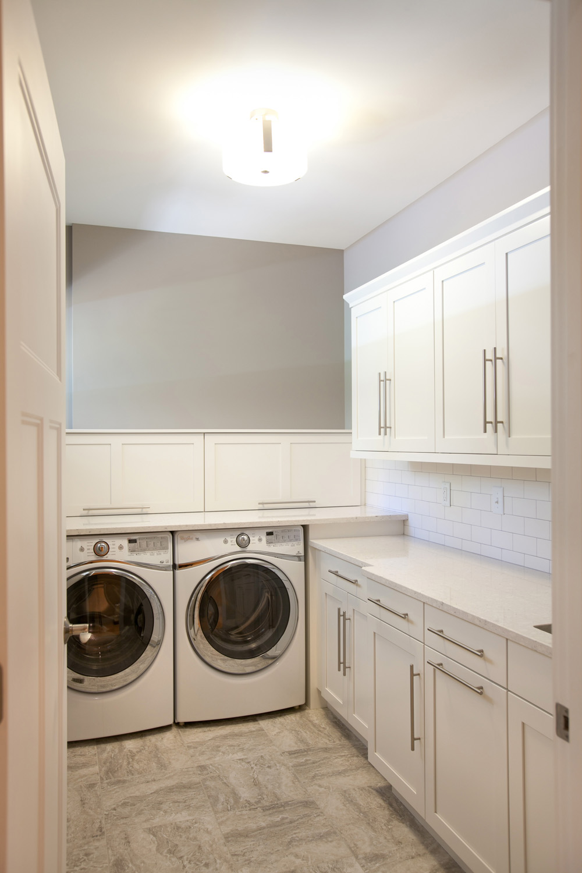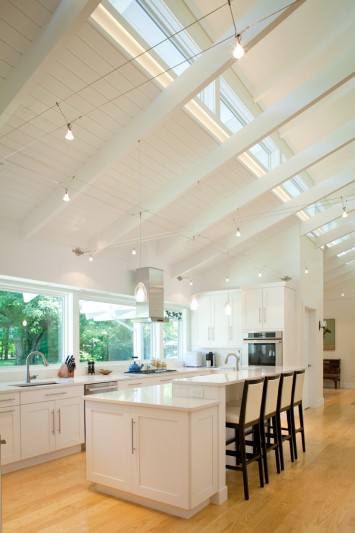
Nest Designs was hired by the homeowner’s to assist them with all of the interior design decisions for their new home. From the day we broke ground until the owners moved in, it was a fantastic project. The basic kitchen layout was drawn up by the architect. I then sourced out WoodMode cabinetry and worked directly with Cathy from Auer Kitchens and homeowner to create this space. I selected all of the finish products and the homeowner selected the Thermador appliances. The counter-tops are quartz, the sinks are silgranite, the faucets are Brizo, the island hood is from Thermador, the pendants are from TECH lighting, the wall sconce (in the background) is from Hubbardton Forge and we also used LED tape to light the clerestory. Diane at Premiere Lighting was integral in getting the right lighting products for the entire house. The builder, Ken Struewing, did a beautiful job putting all of these components together. Photo by Bealer Photographic Arts.
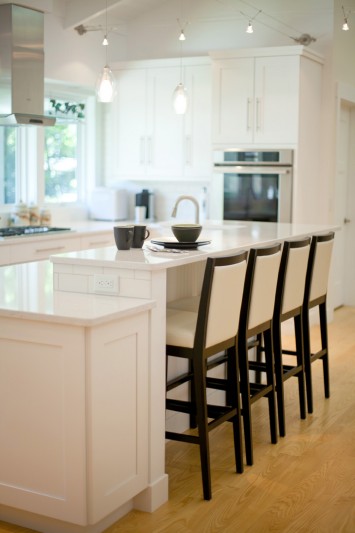
This image shows a little more of the detail of the island. Cathy, of Auer Kitchens, and Nest Designs LLC worked closely with the homeowners to create this amazing island. The homeowners wanted bead board on the face (front side) of the island. The dual-height island adds an element of visual interest while giving the homeowners two separate work zones. The dual height also breaks up the visual weight of this large island. There is a bar sink on the island and a full sized kitchen sink (not pictured) in front of the window wall. The quartz counter-tops are spectacular in person. The back-splash is a simple subway tile with a soft gray grout. The grout color really ties the counter-tops and the back-splash together. The builder, Ken Struewing, did a fabulous job executing this space. Photo by Bealer Photographic Arts.
