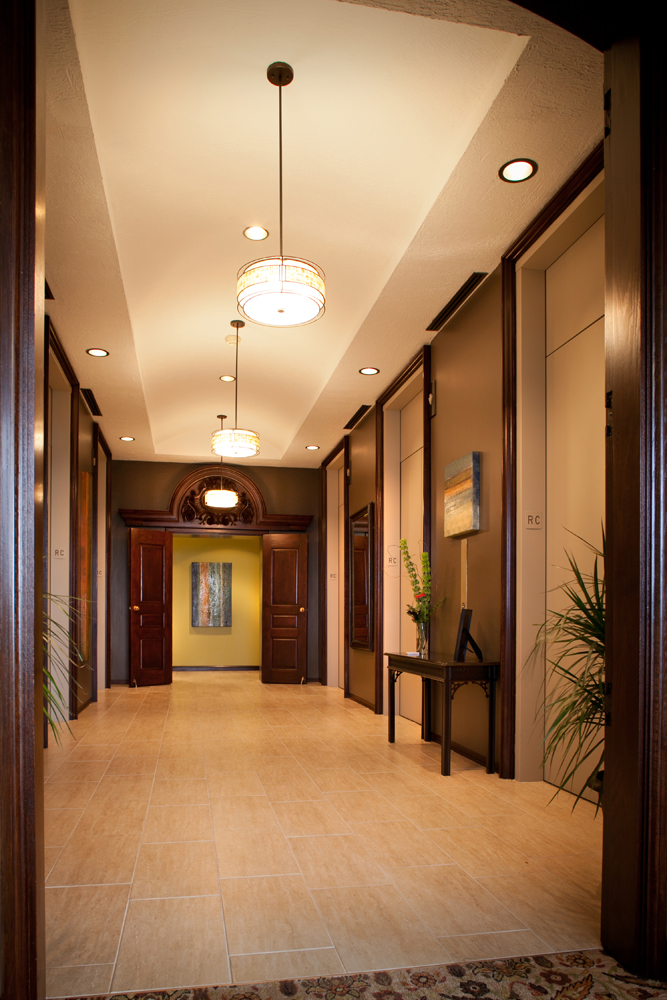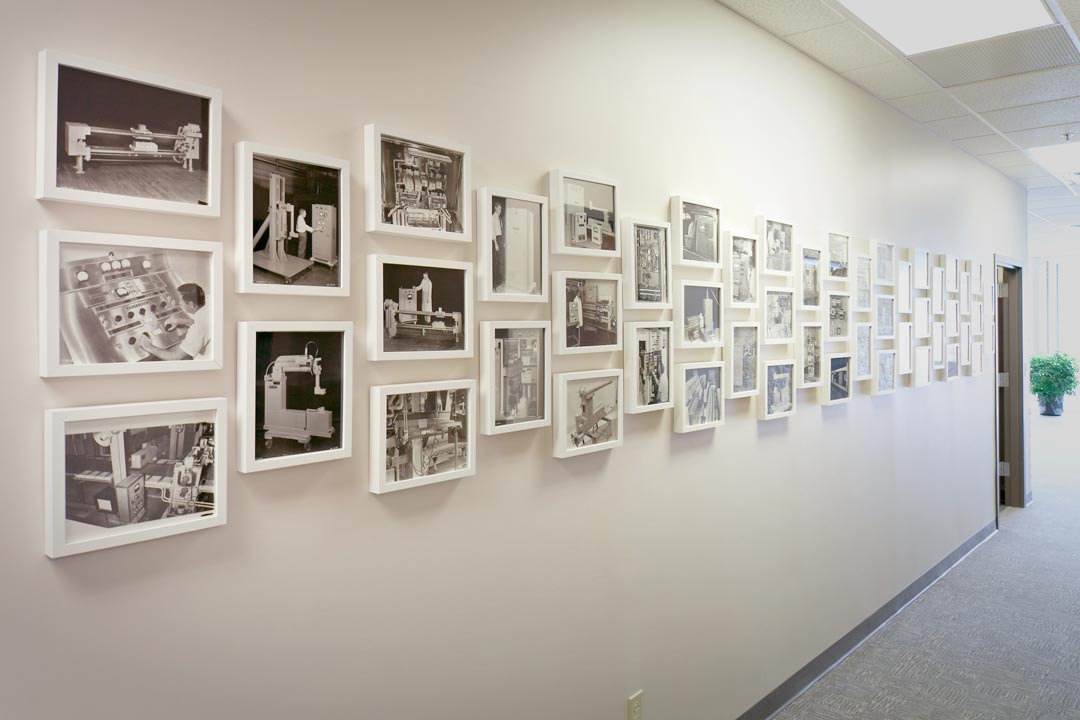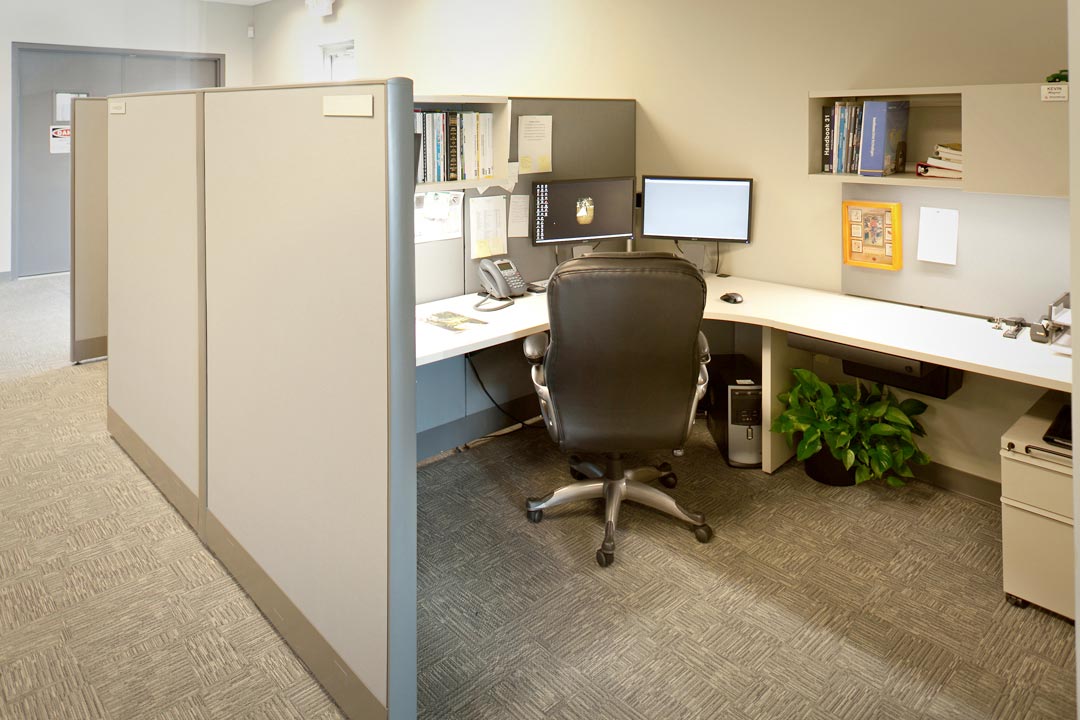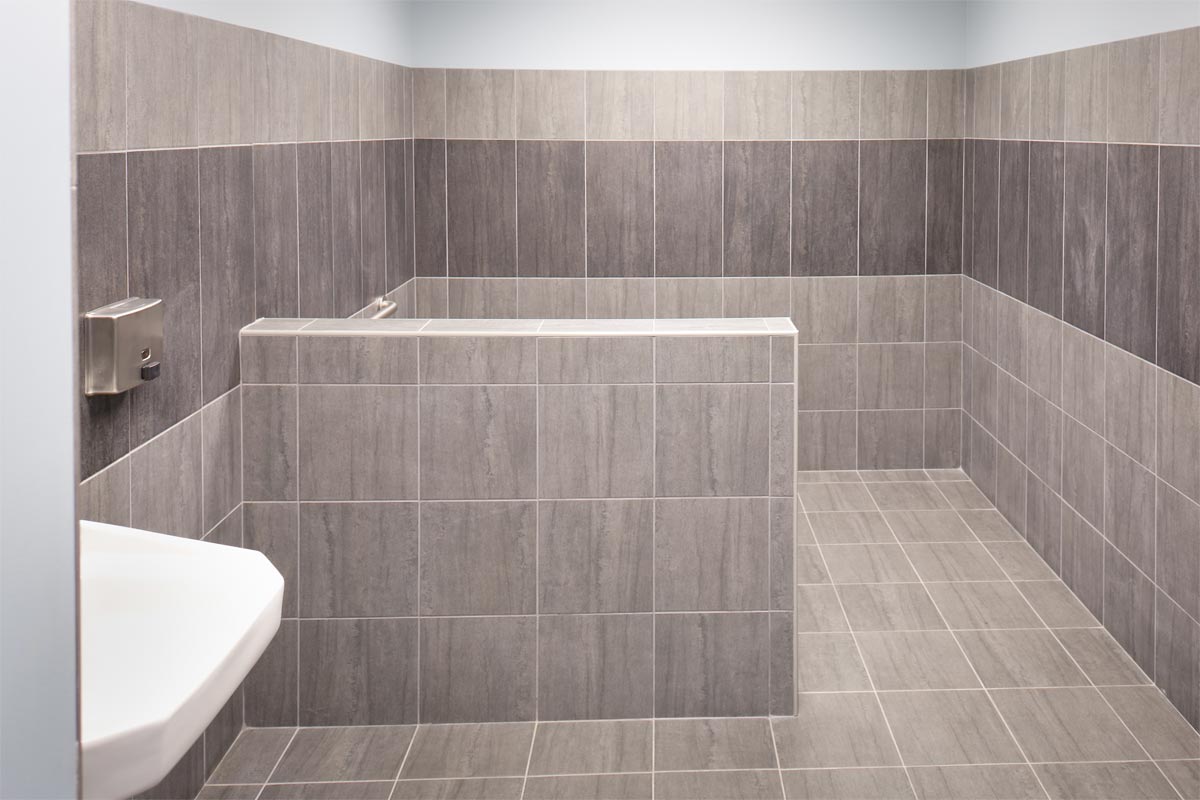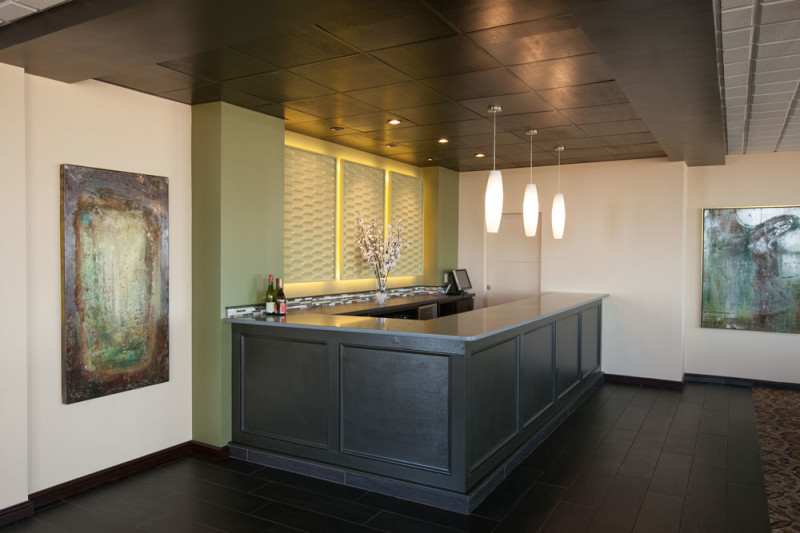
I was called in to assist the Dayton Racquet Club for a fourth project. This time, we opened up a few walls to expose an underutilized and out-dated bar. We had a tight budget, so the contractor reworked some of the old bar materials and we gave a new life to this space. Quartz counter-tops, pendant lights and back-lit, textured wall panels are just a few of the new elements. We also added tile plank flooring and refaced the old bar with new wood panels. I think the back-lit wall panels are my favorite element. Photos by Mark Bealer of Studio 66.
