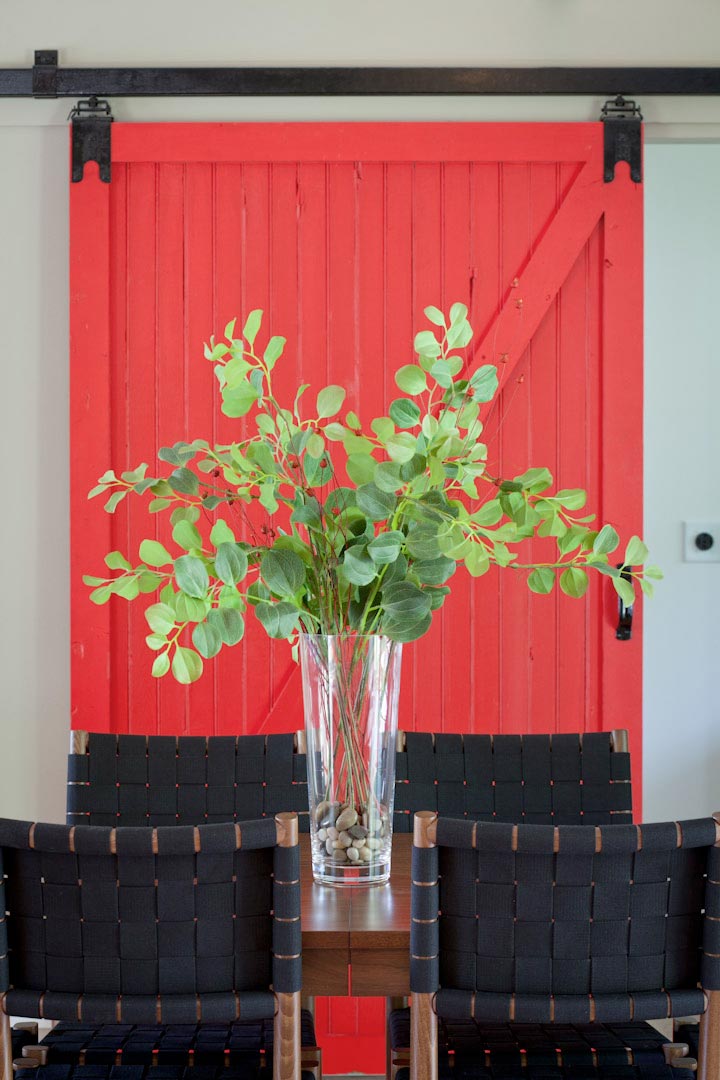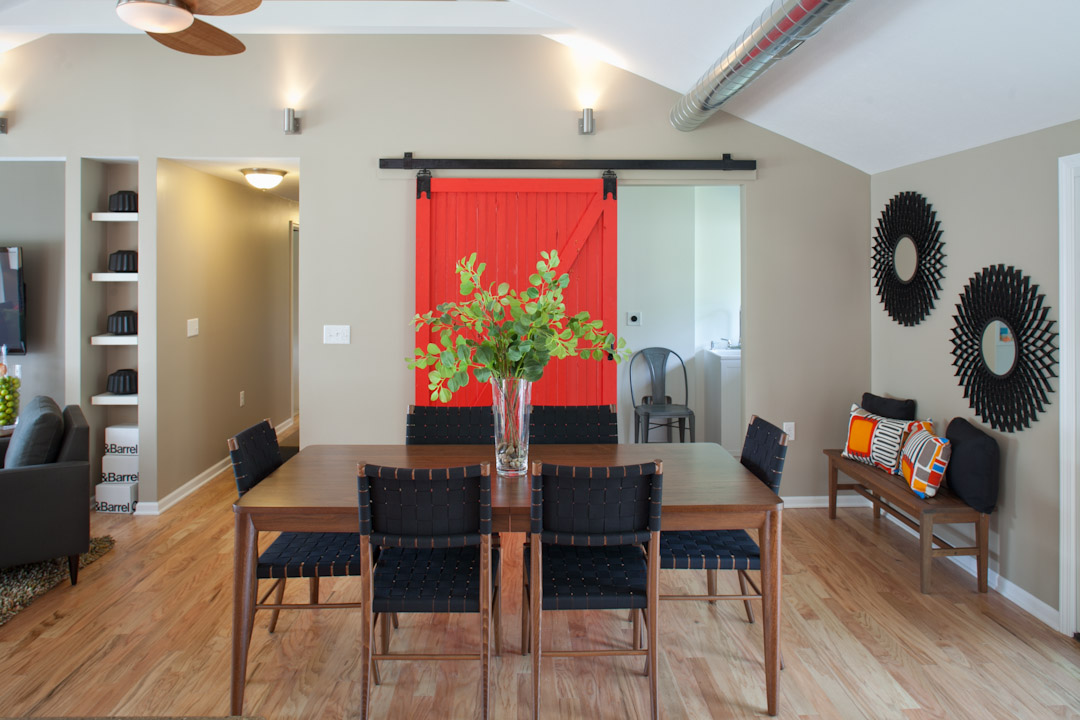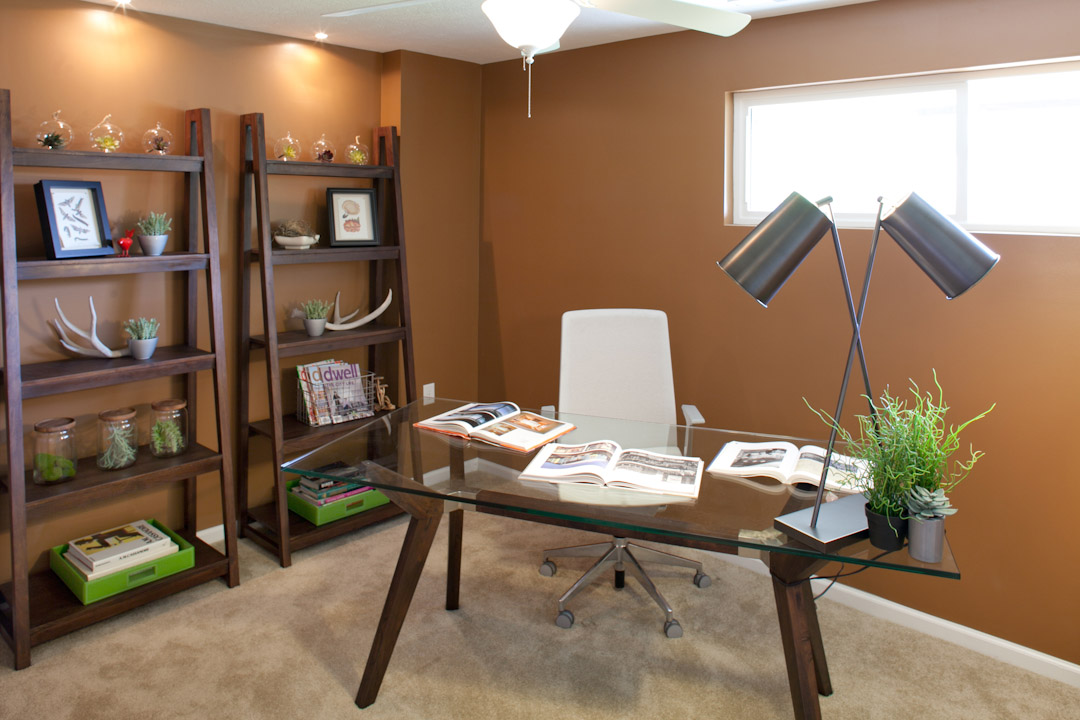
Nest Designs was hired by a local contractor to design the floor plan for the ECO Rehabarama home they were rehabbing. My design was based on maximizing floor space and creating a distinct look for the interior of the house. Using a barn door to divide two adjacent spaces made perfect sense. No door swing = more floor space. The bright red door also created a dramatic backdrop for the dining area. The paint color is Sherwin Williams SW7590 Red Obsession. Photo by Bealer Photographic Arts.

