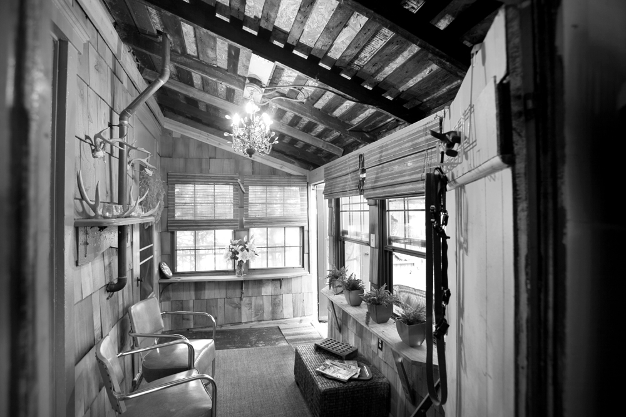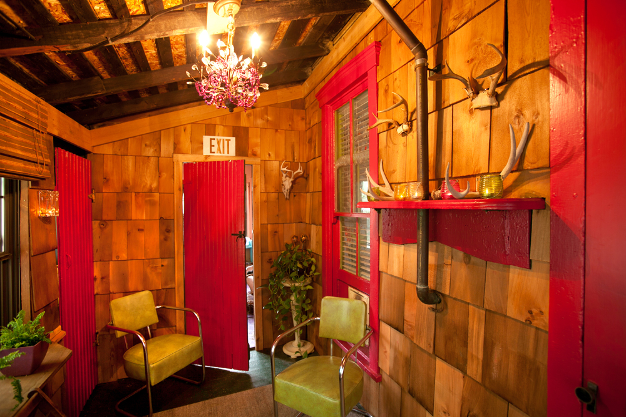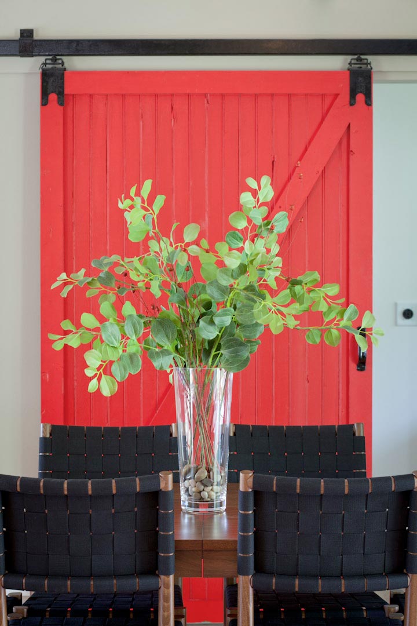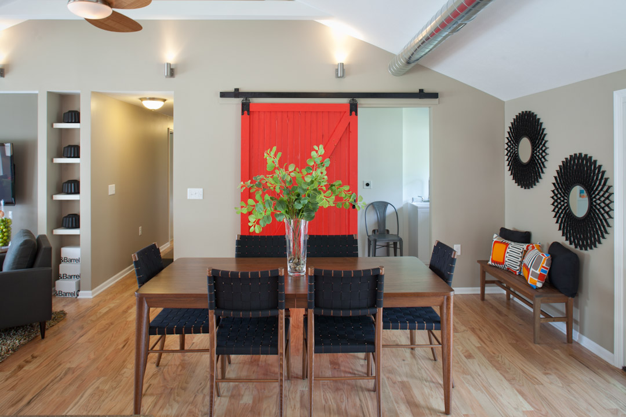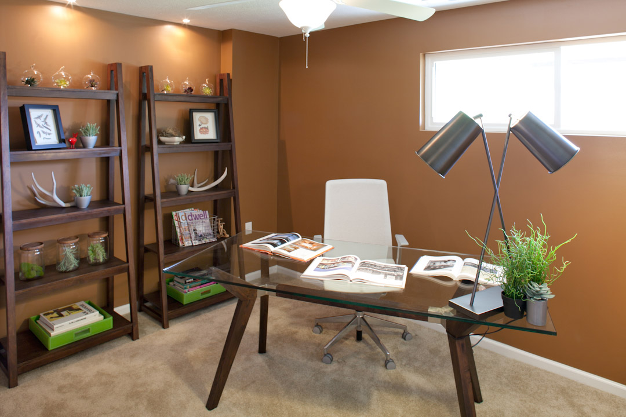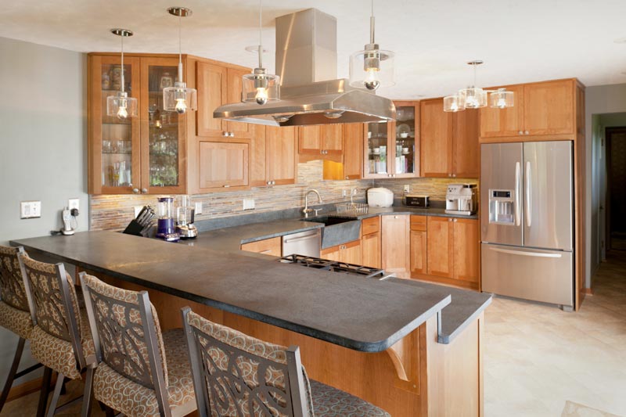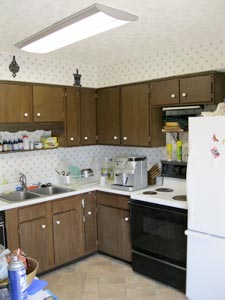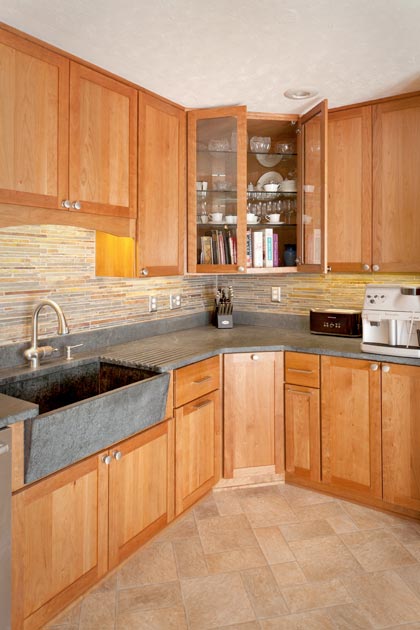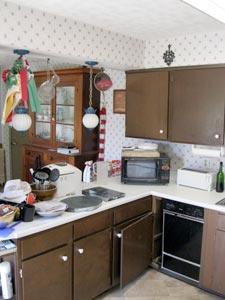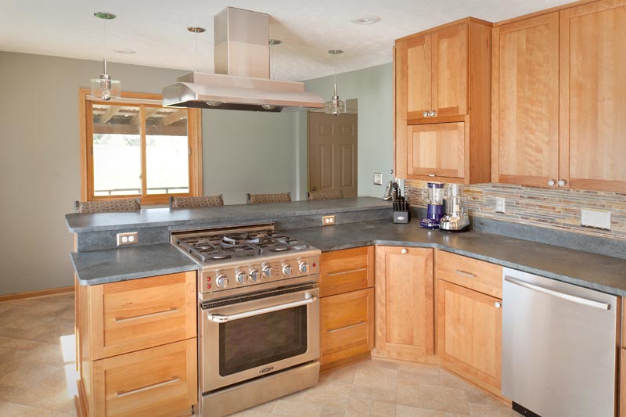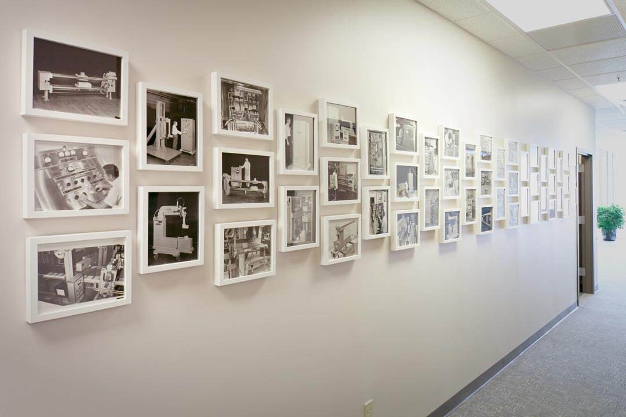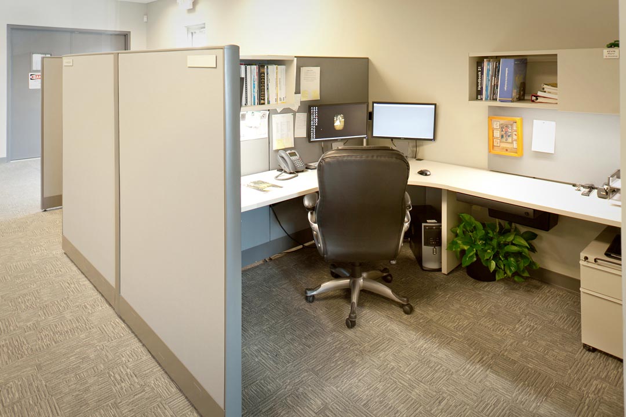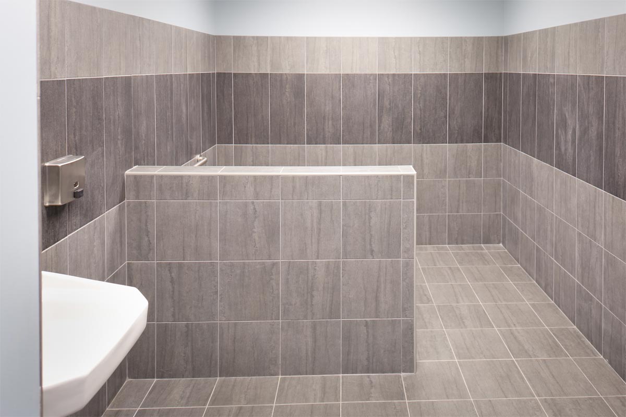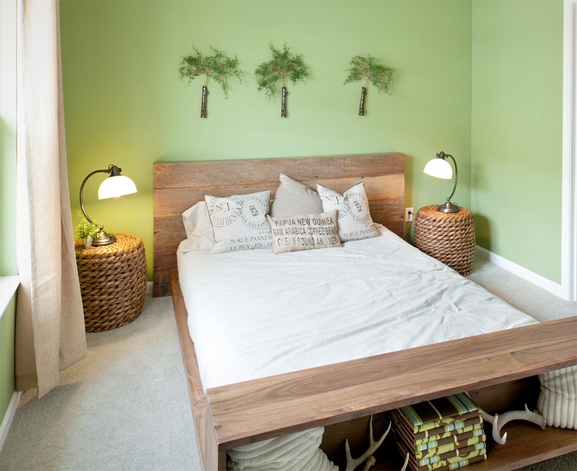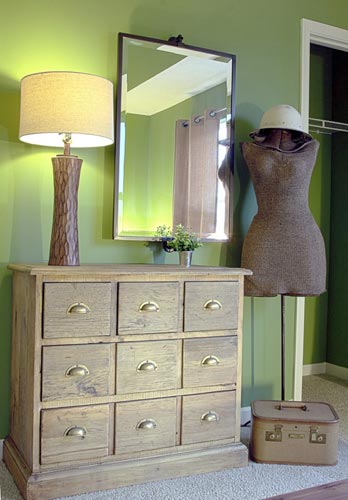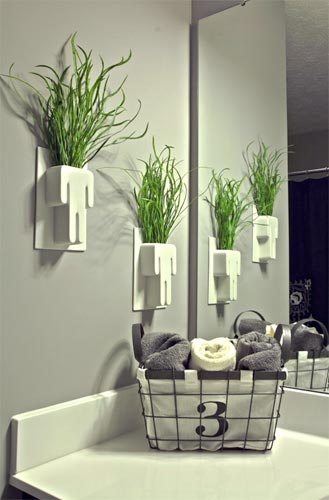The only black and white image you will find on my website. I re-vamped my own back porch last year and am tickled with the final product. I used shakes (shingles) to side the interior walls and kept the exposed beams on the ceiling. The addition of a space heater in the cooler months allows me to ‘winter’ all of my outdoor plants. Photo by Bealer Photographic Arts.
Here is a color version of the same porch. We moved the chairs around for this angle. The lime green chairs were purchased at a garage sale in South Park. The raspberry paint is a custom color from Sherwin Williams. The sisal rug is perfect for this space. Photo by Bealer Photographic Arts.
