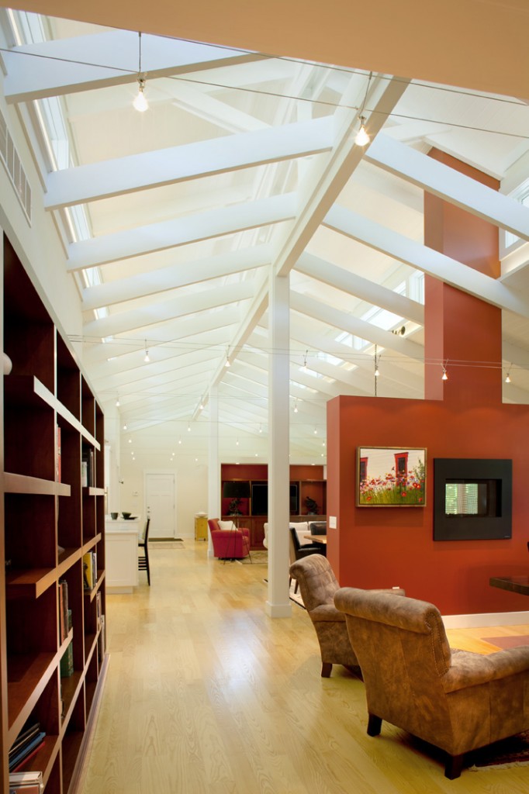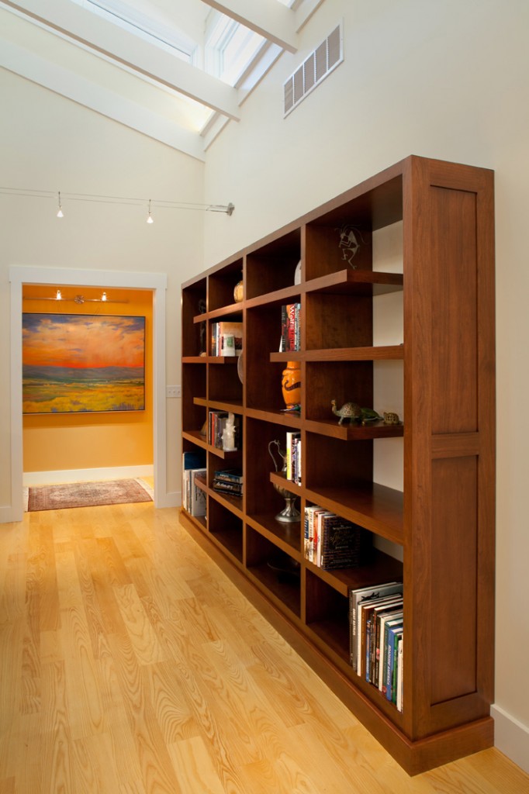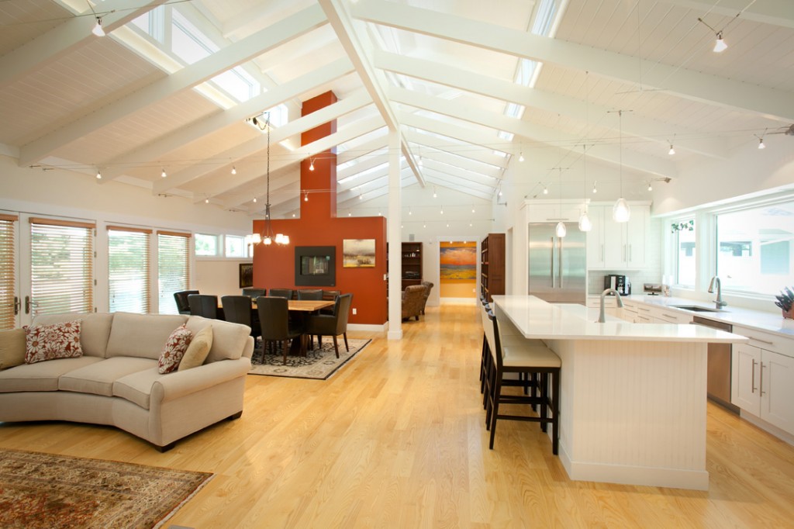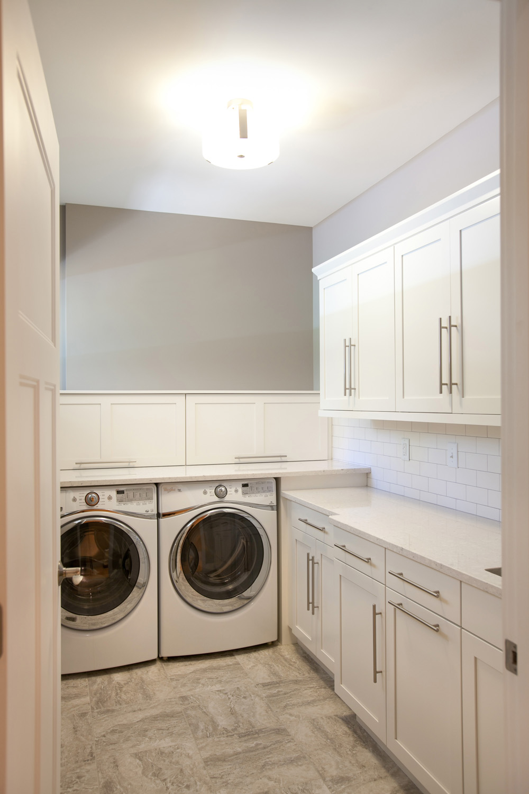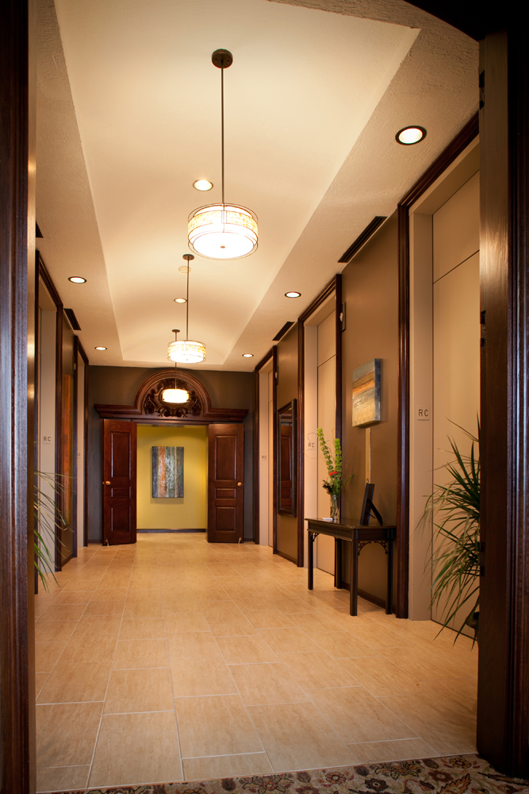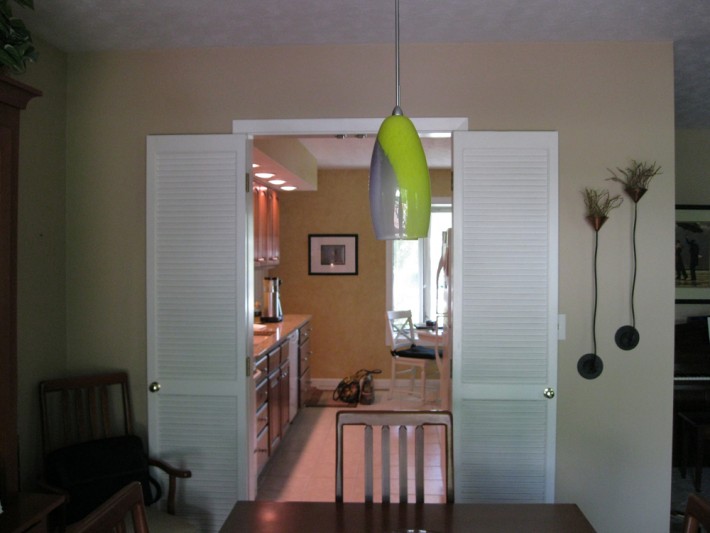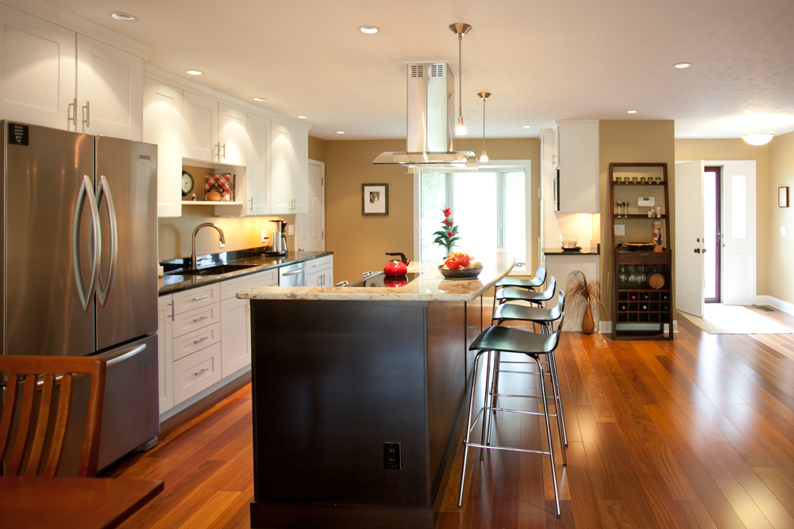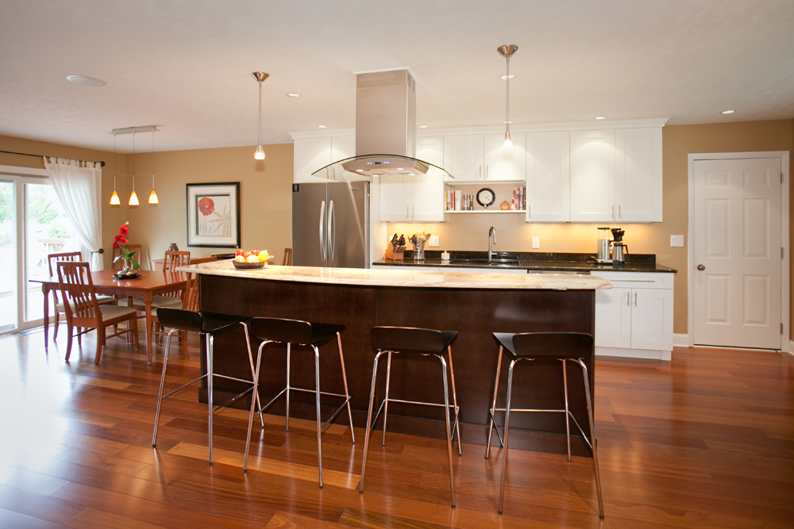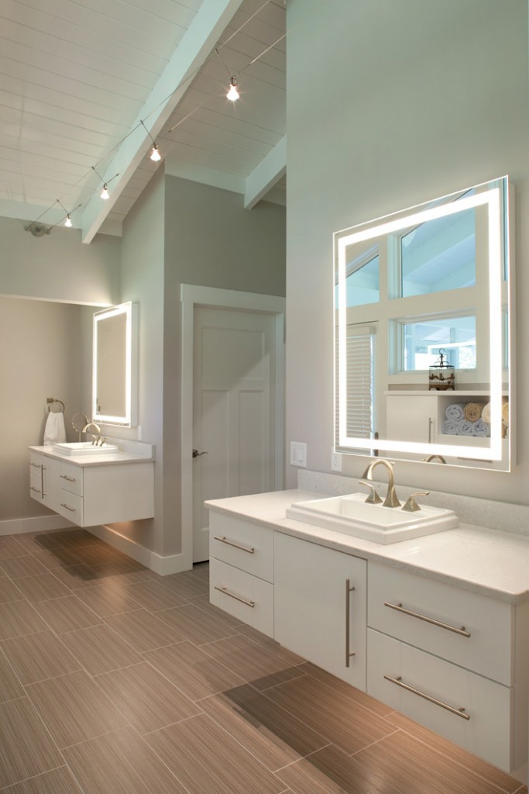
Nest Designs was hired to design the master bathroom. I designed the vanities for this space and sourced out the electric mirrors for the walls. The counter-tops are made of quartz, the same material we used in the kitchen. I used Brizo faucets, Kohler sinks, Zera tile for the floor and carved in the master shower (located behind the right vanity) and the lavatory (located behind the left vanity). There is a master closet, not pictured, to the rear of the bathroom. I worked with Diane at Premiere Lighting on the lighting plan for the entire house. TECH cable lights were used as the overhead lighting and we added LED tape under the vanities to illuminate the space at night. Photo by Bealer Photographic Arts.
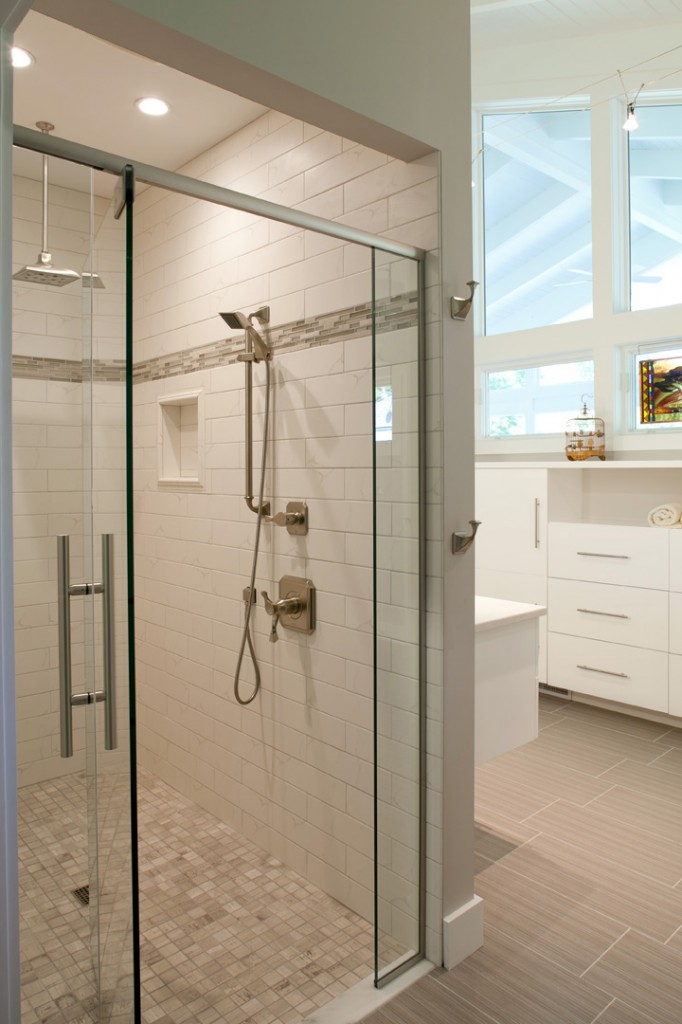
This image shows the interior of the master shower. The walls are a 4×16 tile with a glass mosaic and stone accent border. The rain head and shower head are Brizo Virage. We had a custom glass enclosure made for the shower. There are recessed shower shelves and a corner seat (not pictured). In the upper right of this image you get a partial view of the linen storage that I designed for this space. It gives the owners ample storage for all of their linens and toiletries. The challenge for this space was to maximize every inch of the space while creating a floor-plan that had great flow. This space feels open and airy. It is absolutely beautiful in person. Photo by Bealer Photographic Arts.
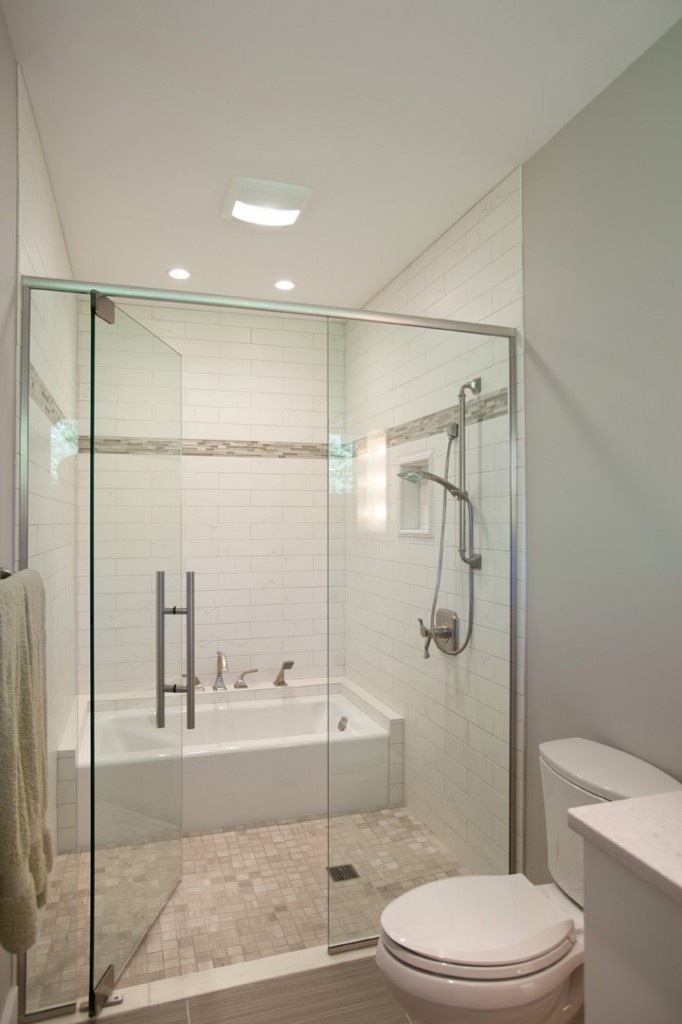
This space developed over the course of the construction of the house. Originally, there was only going to be a tub in this guest bathroom, but the owner decided she wanted to add a shower too. As you can see from the image, my new design added the shower area in front of the bath tub and enclosed both elements behind a glass enclosure. The same tile that was used in the master bathroom was also used in this bathroom. There is no curb/step that divides the shower from the rest of the bathroom. The bathtub is ADA compliant and the toilet is comfort height. Photo by Bealer Photographic Arts.
