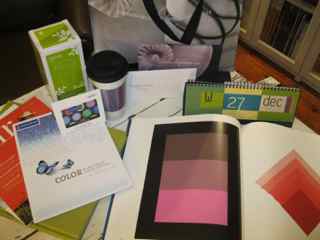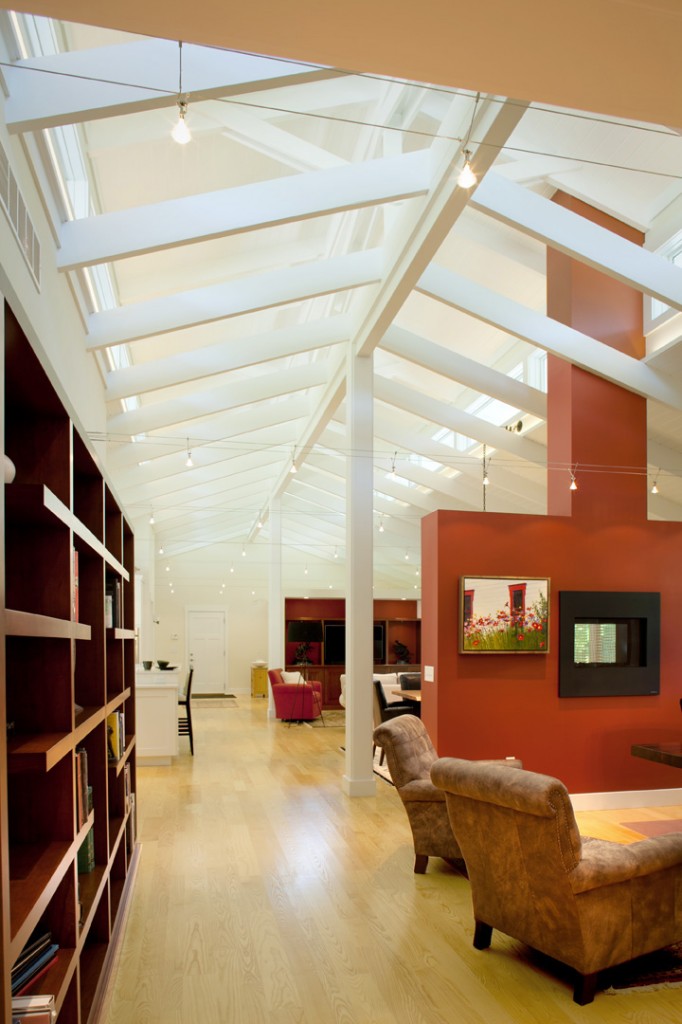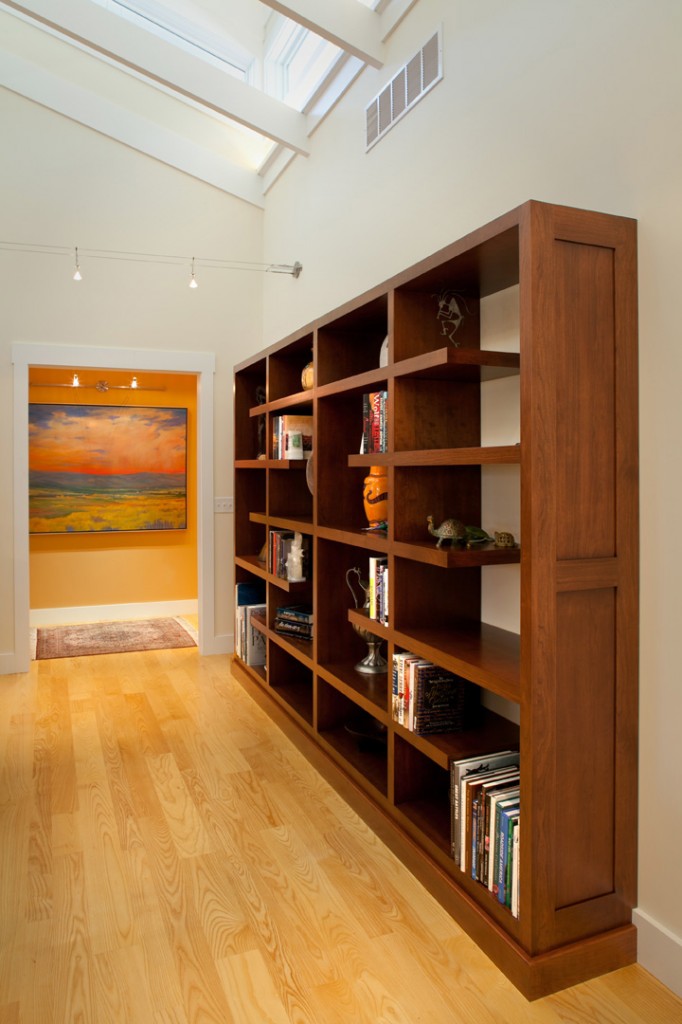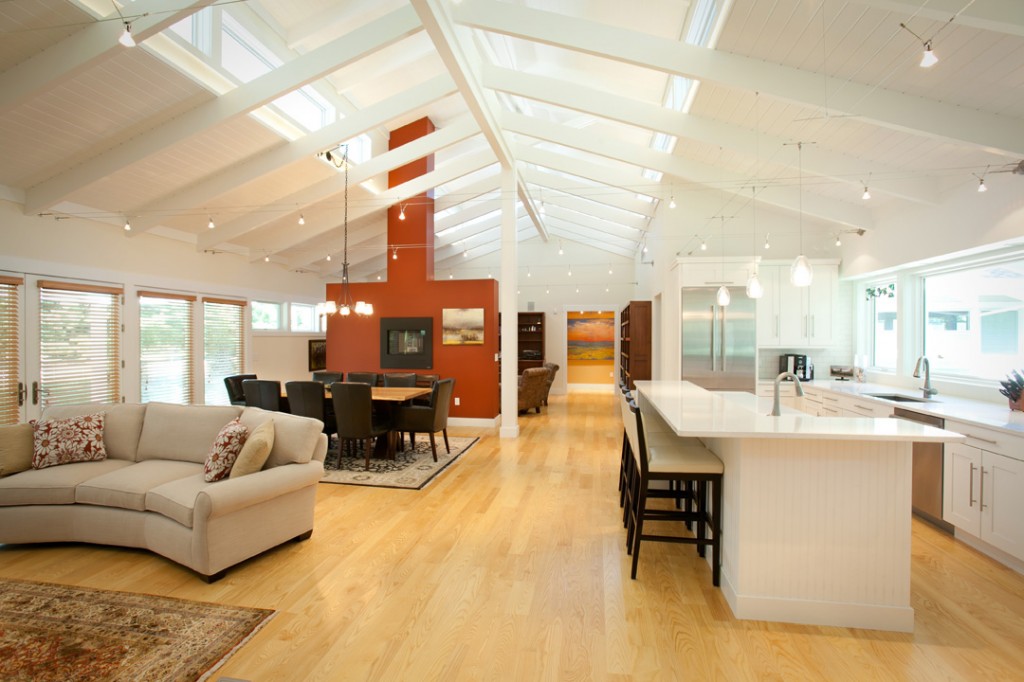Category Archives: Interior Designer in Dayton Ohio
Nest Designs, LLC photo on freshome
How fun to have an image of a completed space in a freshome online story!
3. Anchor The Room With Furniture
Working under a budget is often about prioritizing spending. When you’re working with limited resources, you have to spend money where you will get the most bang for your buck. In interior design, that means allocating a large portion of your budget towards purchasing quality furniture.
Furniture is a wise place to spend your money because it will likely last for years. Unlike paint colors that will fall out of style or accessories that will lose their luster after a few years of wear in tear good furniture could last for decades.
It also serves the duel purpose defining a room with just a glance. Once you have a solid bedroom suit for your sleeping space or a sofa and chair set for your living room, half the work is done. You’ll only have to add small touches to pull the room together, rather than trying to create a cohesive space with a bunch of décor items and no center to tie them together.
Crazy beautiful lines on this hood.

Is this gorgeous or what! This spectacular hood is made of Dupont Corain. It is also available with lights.
Christmas Arrived Early…

It looks like Christmas arrived a little early here at Nest Designs LLC. Thank you to Sherwin Williams for the awesome color products! I can’t wait to put them to use. The Josef Albers books, Interaction of Color, will get plenty of use over the next few years.
The color tools and prizes were sent to me for a color scheme that I submitted for the Sherwin Williams Pin You Perfect Palette Sweepstakes. To see my color palette entry, please visit my Pinterest page.
Greene County Fireplace, Cabinetry and Living Area.

This image captures the see-thru fireplace wall, the seating area at the end of the office desk and the edge of the custom bookcase that I designed. It also shows the overall layout of the living level of this home. This image also shows off the beautiful clerestory roof and the LED lighting that illuminates the clerestory. The TECH cable lighting spans the width of the house and disappears when you are in this space. The rust colored paint on the fireplace wall adds a pop of color and really warms up the office and dining room (not pictured). Photo by Bealer Photographic Arts.

This image gives you a more detailed look at the custom cabinetry that I designed for the office. The cantilevered shelves give the bookcases a visual line of interest and compliment the lines throughout the house. Photo by Bealer Photographic Arts.

This image captures the overall living level of the home. You can see how the seating area is situated in front of the dining area. The see-thru fireplace wall divides the office from the rest of the space. The clerestory roof created a lighting challenge since we were not able to put electric into the roof. The TECH cable lighting system was used throughout the house and gives the owners the flexibility to move the individual heads along the cables as needed. The light heads also rotate 360 degrees. We also added LED lighting under the clerestory windows as a secondary source of lighting. The space glows at night when the LED lights are being used. The house is absolutely magical in person. Photo by Bealer Photographic Arts.
